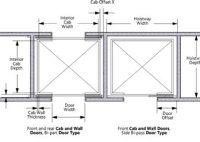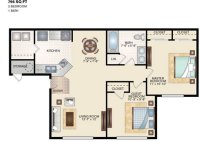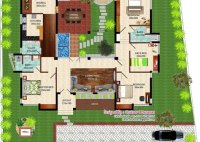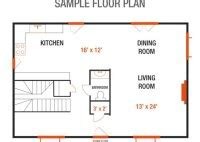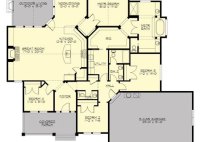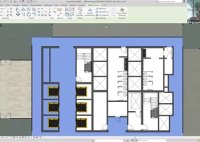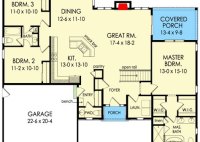Optimize Floor Plans With Elevator Placements Revit Family
Optimize Floor Plans With Elevator Placements: Revit Family In the realm of architectural design, efficient floor planning is paramount. Architects and designers strive to create functional spaces that maximize utilization and flow. Elevator placement plays a crucial role in achieving this, influencing accessibility, circulation, and overall building efficiency. Autodesk Revit, a comprehensive Building Information Modeling (BIM) software, offers… Read More »

