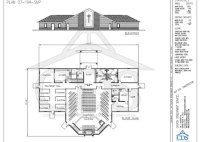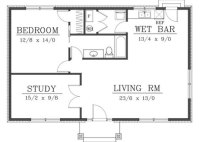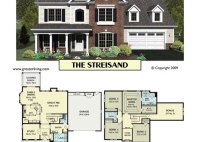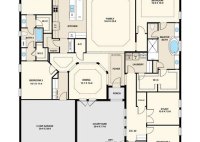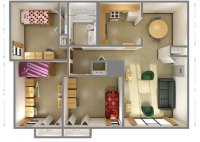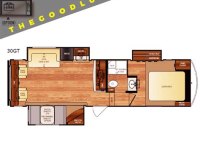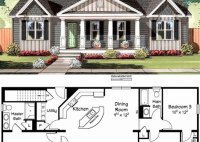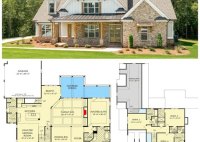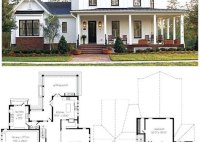Tri Level Floor Plans: The Ultimate Guide To Spacious And Versatile Living
A tri-level floor plan is a type of house design that features three levels, typically arranged in a staggered or split-level configuration. Tri-level homes offer a unique and spacious layout that can accommodate a variety of family needs. For example, the lower level may contain a family room, bedroom, and bathroom, while the main level includes the living… Read More »


