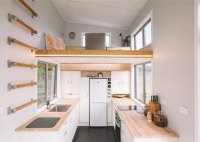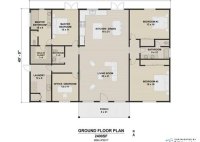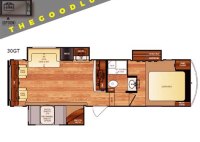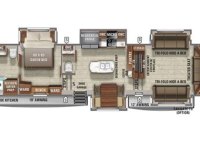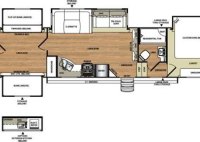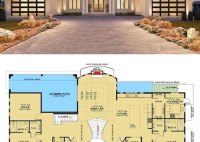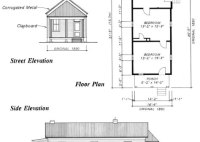Small Building Floor Plans: Space-Saving Design Ideas
Small building floor plans are scaled drawings that outline the layout and dimensions of a structure with a relatively small footprint. They are commonly used in the design and construction of residential homes, apartments, small commercial buildings, and outbuildings. These plans provide a comprehensive view of the building’s interior, including the placement of rooms, walls, windows, doors, and… Read More »

