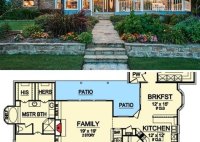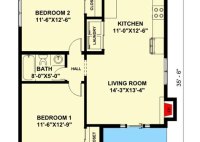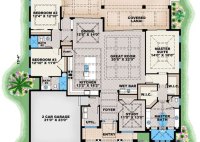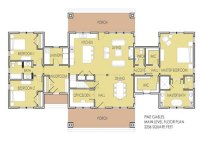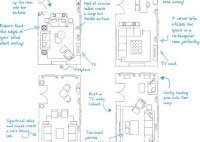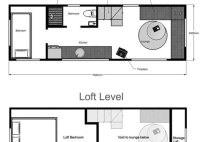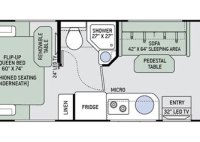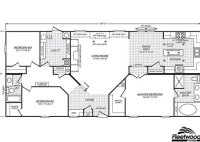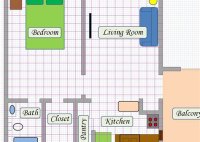Floor Plans Victoria: Exceptional Floor Plan Services For Your Property Development Needs
Floor Plans Victoria, a distinguished provider of architectural drafting and design solutions, empowers individuals and businesses to visualize and realize their property development aspirations. The company’s comprehensive suite of services encompasses the creation of accurate and detailed floor plans, site plans, and building elevations that serve as the blueprints for residential, commercial, and industrial projects. Floor plans, the… Read More »

