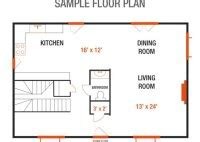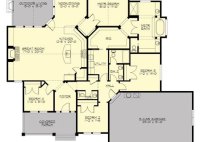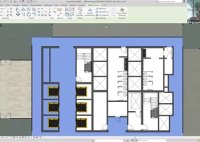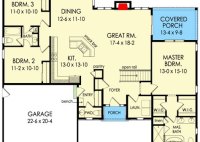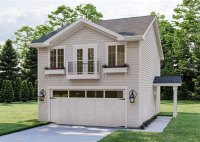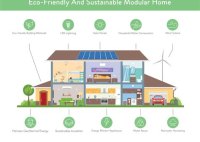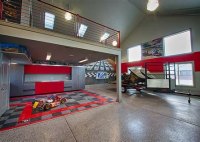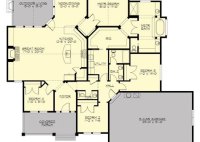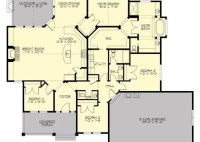Design Your Dream Home In Bloxburg Ultimate Floor Plan Guidebook
Design Your Dream Home In Bloxburg: Ultimate Floor Plan Guidebook Roblox Bloxburg offers players the unique opportunity to design and build their dream homes. However, the process can be overwhelming, especially for newcomers navigating the vast possibilities. This guide aims to provide a comprehensive understanding of floor plan design in Bloxburg, empowering players to create stunning and functional… Read More »

