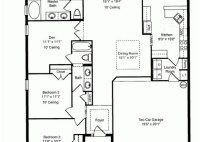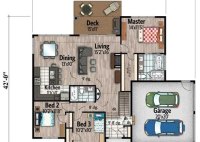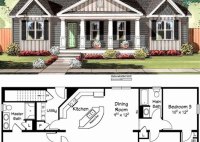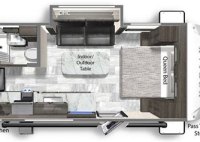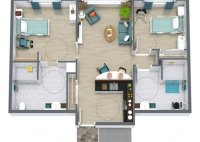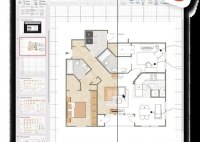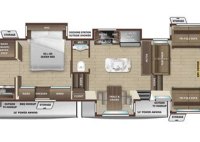Discover Your Dream Home: Single Family House Floor Plans That Inspire
A single family home floor plan is a detailed diagram of the layout and structure of a single-family home. It typically includes information about the number of rooms, the size and shape of each room, the location of windows and doors, and the overall layout of the house. Floor plans are essential for planning the construction of a… Read More »

