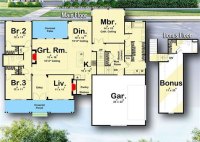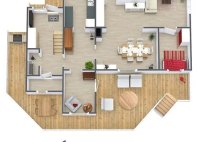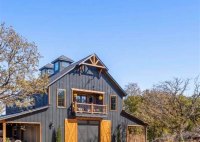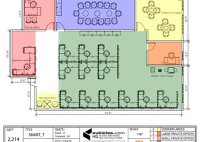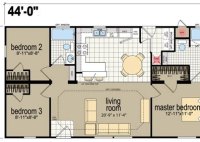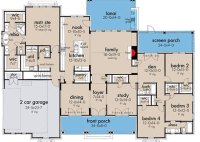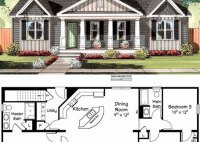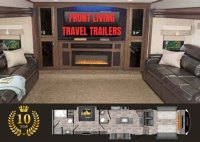Design Your Dream Home: Floor Plan For A Spacious 2000 Sq Ft House
A floor plan for a 2000 sq ft house is a scaled drawing that provides a detailed representation of the layout of a 2000 square foot house. It depicts the arrangement of rooms, walls, windows, doors, and other architectural features. Floor plans serve as blueprints for constructing, remodeling, or renovating a house, allowing homeowners, architects, and contractors to… Read More »

