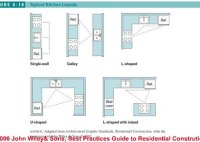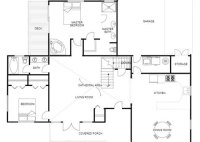Eco Friendly Home Floor Plans Sustainable Plan Ideas Arizona
Eco-Friendly Home Floor Plans: Sustainable Plan Ideas for Arizona Arizona, with its abundant sunshine and hot climate, presents unique opportunities and challenges for building eco-friendly homes. Sustainable home design in Arizona focuses on maximizing energy efficiency, minimizing water usage, and incorporating natural materials to create comfortable and environmentally responsible living spaces. Passive Solar Design Passive solar design is… Read More »










