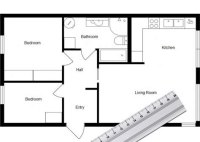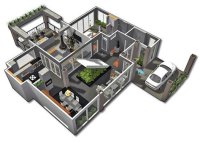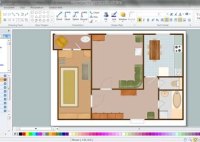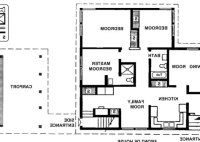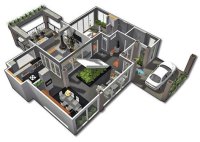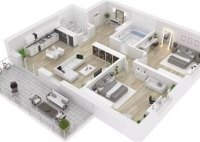How To Draw A Floor Plan Online Free
How To Draw a Floor Plan Online Free Creating a floor plan is a fundamental step in various projects, ranging from home renovations and interior design to real estate presentations and architectural planning. Traditionally, floor plans were meticulously drafted by hand using specialized tools. However, the advent of digital technology has provided more accessible and efficient methods. Numerous… Read More »

