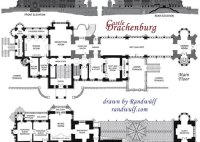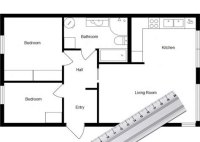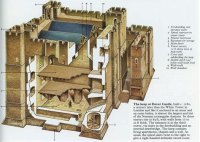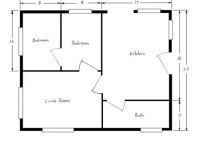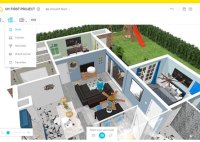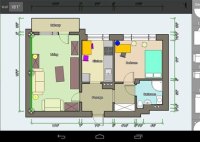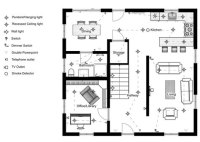Castle Floor Plans A Guide To Designing And Building House
Castle Floor Plans: A Guide to Designing and Building a House A castle is a large, fortified building that was typically built in the Middle Ages. Castles were designed to protect their occupants from attack and to provide a safe haven in times of war. Today, castles are often used as tourist attractions or as private residences. If… Read More »

