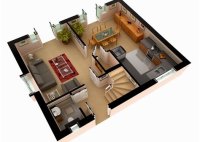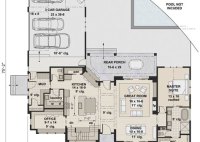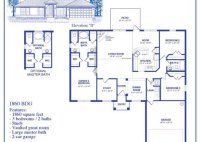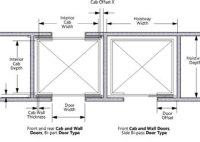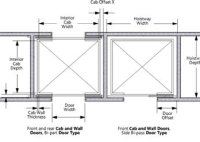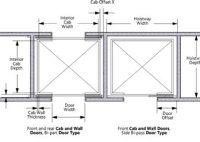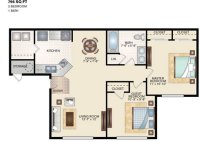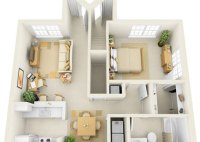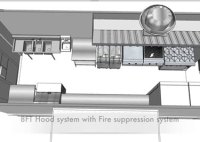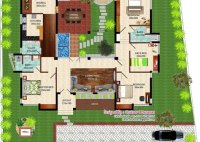Drawing 3d House Plans Free
Drawing 3D House Plans Free: Resources and Tools for Home Design Dreaming of building your dream home? Visualizing the layout and design of your future dwelling can be a thrilling yet complex process. Thankfully, there are numerous free resources and tools available that can help you bring your vision to life. This article explores the world of drawing… Read More »

