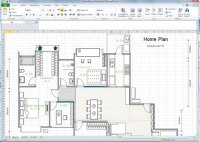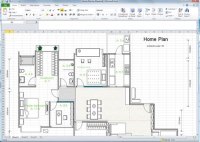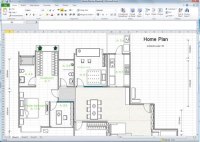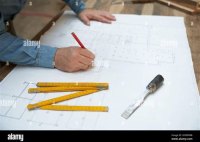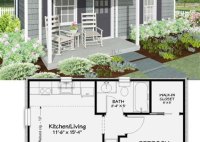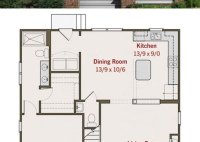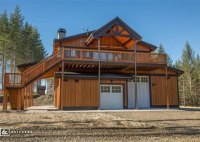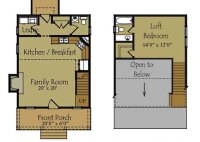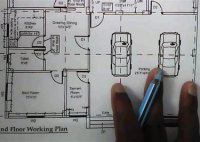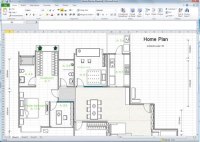How To Draw A Floor Plan Using Excel Spreadsheet For Free Beginners
How to Draw a Floor Plan Using Excel Spreadsheet For Free Beginners Creating a floor plan is a helpful way to visualize and plan out a space. Whether you are designing a new home, renovating an existing one, or simply need to plan out furniture placement, a floor plan can be a valuable tool. While there are dedicated… Read More »

