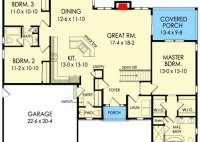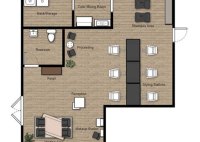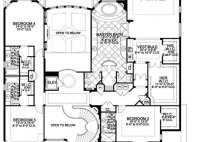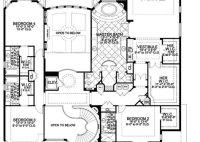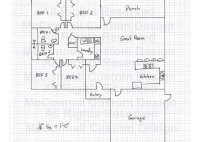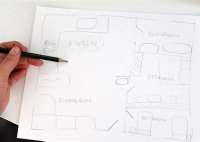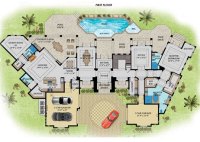One Story Open Floor Plans Space Light And Flexibility Plan
One-Story Open Floor Plans: Space, Light, and Flexibility The classic American home design for many decades has been the two-story house. While the concept of a second story with bedrooms and bathrooms may seem traditional, a growing number of homeowners are choosing to embrace the advantages of a one-story open floor plan. This trend is driven by a… Read More »

