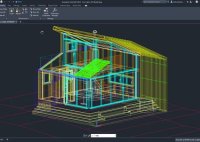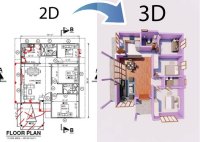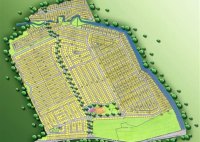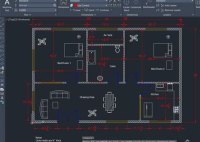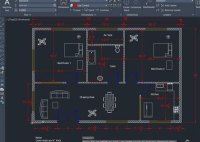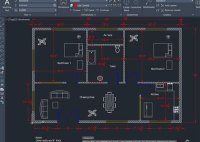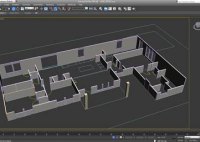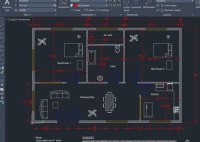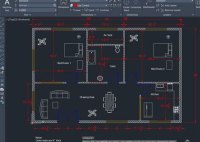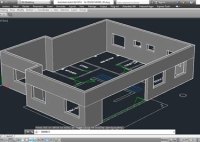How To Draw 3d House Plan In Autocad 2024 Lt
How to Draw a 3D House Plan in AutoCAD 2024 LT AutoCAD LT 2024, while lacking some of the full version’s 3D modeling capabilities, still allows users to create effective 3D representations of house plans. This involves strategically using 2D drafting tools and employing isometric views to achieve a sense of depth and volume. This article outlines a… Read More »

