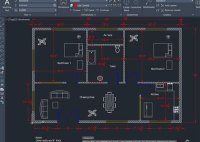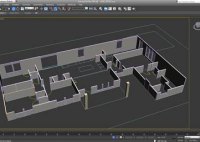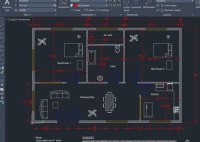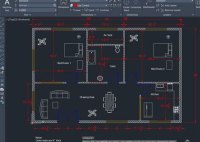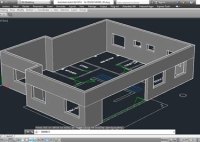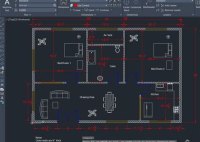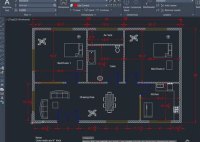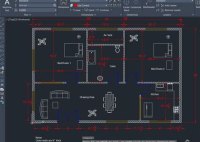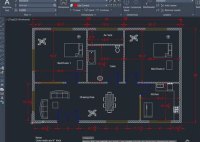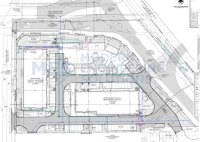How To Draw 3d House Plan In Autocad 2024
How To Draw a 3D House Plan in AutoCAD 2024 AutoCAD remains a powerful tool for architectural design, allowing for precise and detailed 3D house plan creation. This article provides a step-by-step guide to creating a 3D house plan in AutoCAD 2024, from initial setup to adding finishing touches. Utilizing the software’s extensive features allows for efficient and… Read More »

