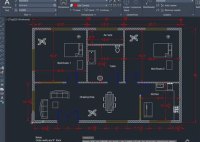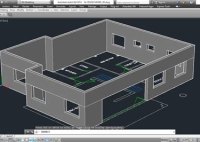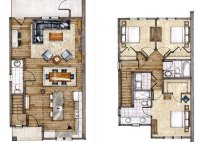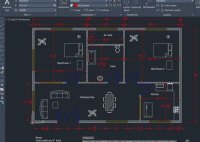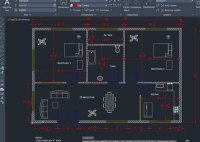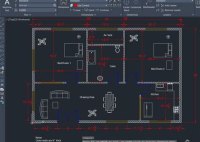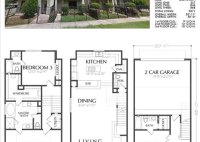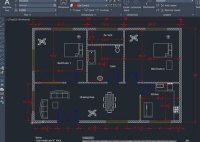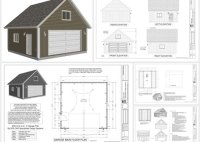How To Draw House Floor Plans In Autocad
How to Draw House Floor Plans in AutoCAD AutoCAD is a powerful tool for creating precise and detailed house floor plans. This article provides a step-by-step guide for drafting floor plans using this software, covering essential aspects from initial setup to adding dimensions and annotations. Whether a beginner or an experienced user looking for a refresher, this guide… Read More »

