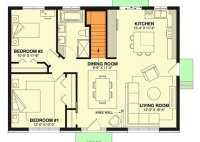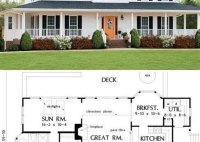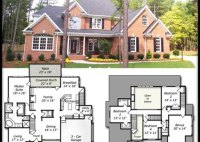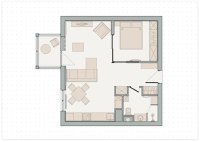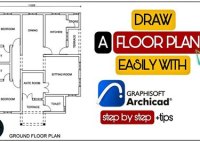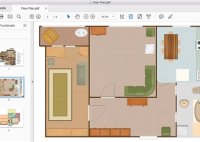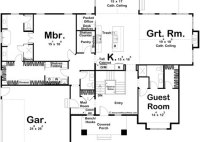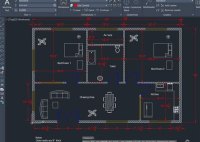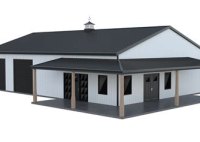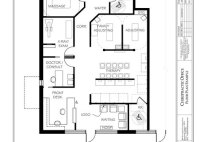Discover Perfect 2 Bedroom Floor Plans For Your Dream Homes
Discover Perfect 2 Bedroom Floor Plans For Your Dream Home Finding the ideal two-bedroom floor plan is a crucial step in creating a dream home. Whether one is a young couple, a small family, or an individual looking for extra space, a well-designed two-bedroom home can offer both comfort and functionality. This article explores various two-bedroom floor plan… Read More »

