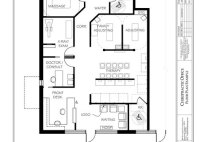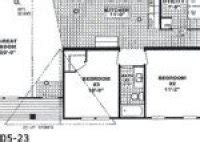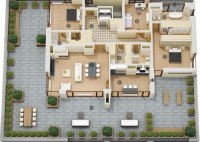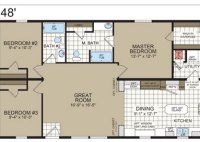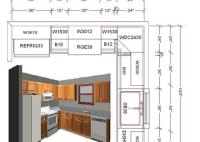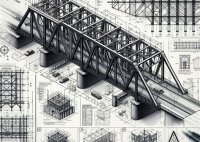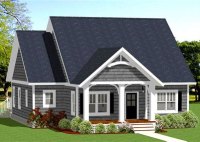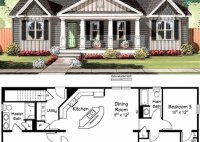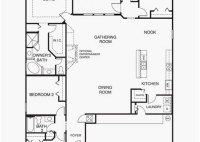How To Draw Floor Plan Pdf
How to Draw a Floor Plan: A Comprehensive Guide (PDF Included) Creating a floor plan is a crucial step in any design or renovation project. Whether planning a new home, remodeling an existing space, or staging furniture, a well-drawn floor plan provides a visual roadmap. This guide outlines the process of creating a floor plan, from initial measurements… Read More »

