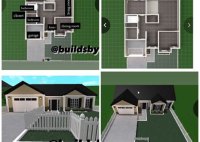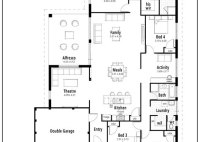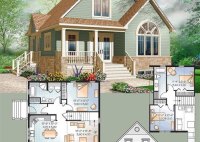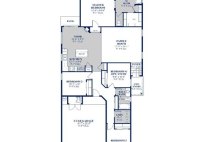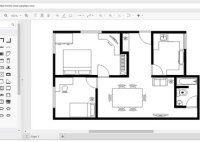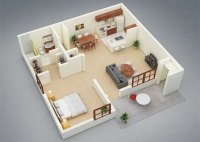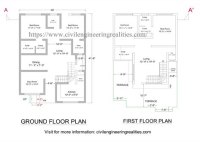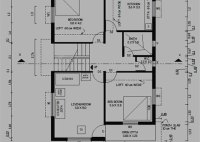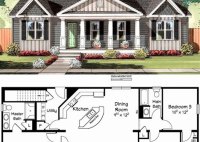Design Your Dream Home In Bloxburg Ultimate Floor Plan Guides
Design Your Dream Home In Bloxburg: Ultimate Floor Plan Guides Building a dream home in Roblox Bloxburg requires careful planning and execution. A well-designed floor plan serves as the foundation for a functional and aesthetically pleasing virtual residence. This article provides comprehensive guidance on creating various floor plans, catering to different needs and preferences, to assist players in… Read More »

