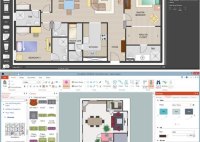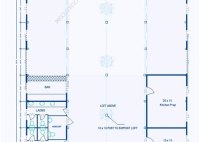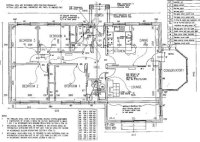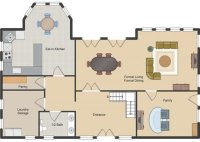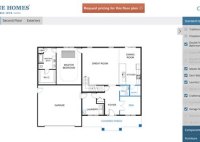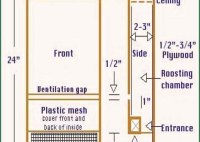App That Can Draw House Plans
Apps That Can Draw House Plans The process of designing a house plan traditionally involves architects, draftsmen, and numerous revisions. However, the advent of technology has democratized this process, putting the power of design into the hands of homeowners and amateur designers. Apps for drawing house plans offer a convenient and often cost-effective way to visualize and plan… Read More »

