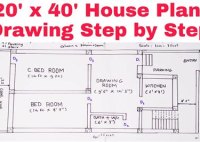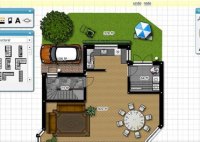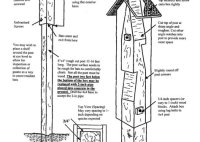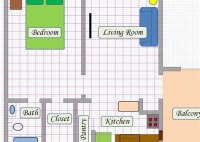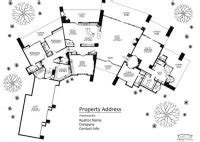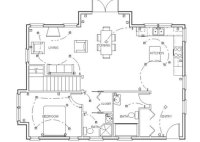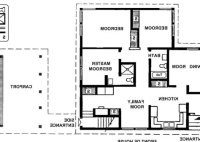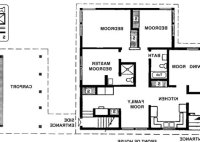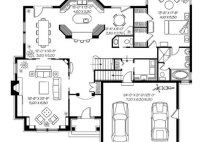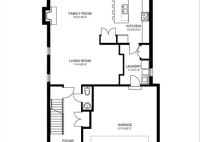Can Anyone Draw House Plans
Can Anyone Draw House Plans? The question of whether anyone can draw house plans is complex. While technically anyone can put pen to paper and sketch a house layout, creating a functional and legally sound house plan requires a specific skill set and understanding of building codes and regulations. This article will explore the nuances of drawing house… Read More »

