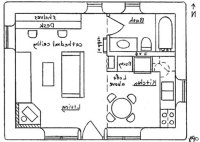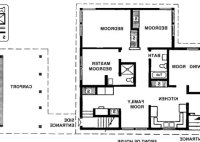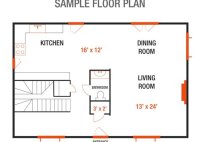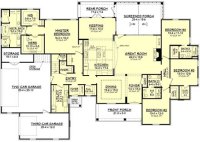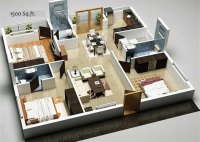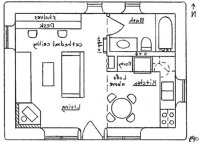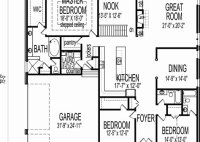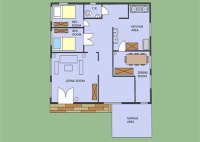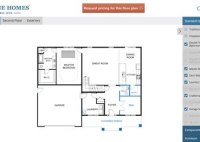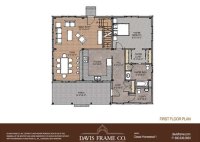Can I Draw My Own Building Plans
Can I Draw My Own Building Plans? When it comes to building a home, one of the first steps is to create a set of building plans. These plans will outline the layout of your home, as well as the materials and construction methods that will be used. While it is possible to hire an architect to create… Read More »

