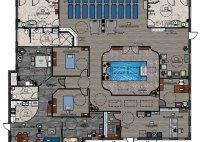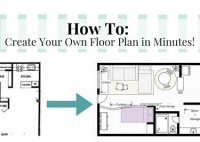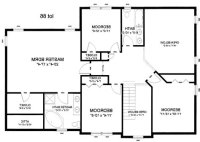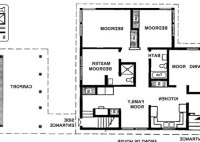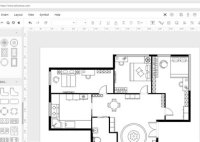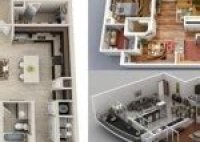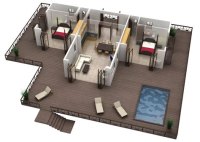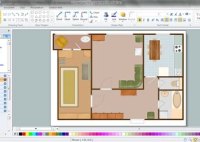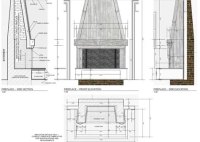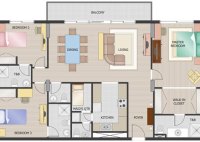Spa Floor Plans Design The Perfect Layout For Your Home
Spa Floor Plans Design: The Perfect Layout for Your Home Creating a relaxing and rejuvenating spa experience in the comfort of your own home is achievable through thoughtful planning and strategic design. A well-conceived spa floor plan can transform any room into a tranquil oasis, allowing you to escape the stresses of daily life and indulge in self-care.… Read More »

