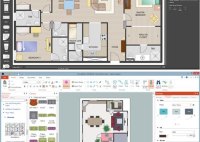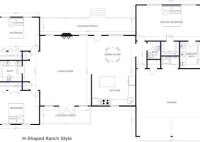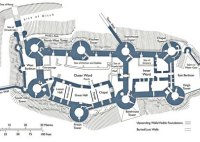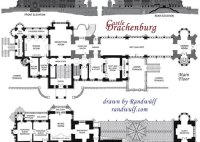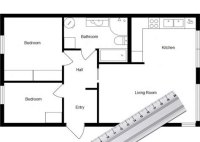Floor Plan Icons Visualize Building Layouts Effortlessly
Floor Plan Icons Visualize Building Layouts Effortlessly Floor plan icons play a pivotal role in visualizing building layouts efficiently. They serve as a universal language, enabling architects and designers to convey complex information in a clear and intuitive manner. By incorporating floor plan icons, it becomes easier to create detailed and accurate floor plan drawings that effectively communicate… Read More »

