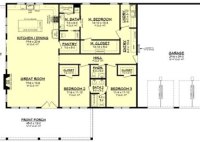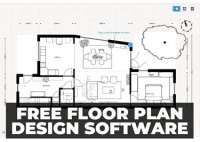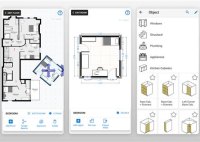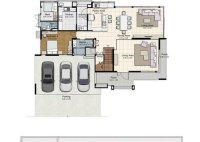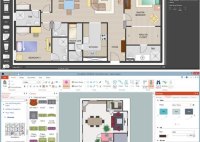Maximize Space And Style A Guide To Open Floor Plan Decorating
Maximize Space and Style: A Guide to Open Floor Plan Decorating Open floor plans offer a sense of spaciousness and fluidity, but decorating them can be a unique challenge. Without traditional walls to define spaces, it’s essential to approach open floor plan decorating strategically to maintain a cohesive and functional living environment. 1. Establish Focal Points: Open floor… Read More »


