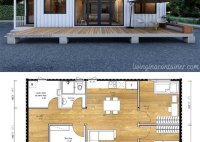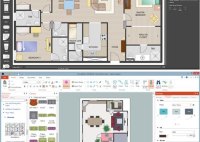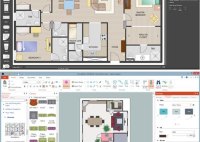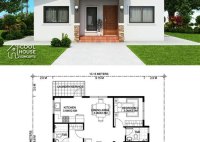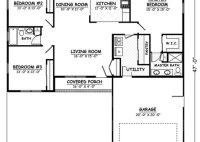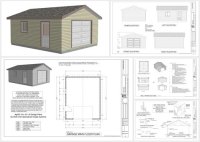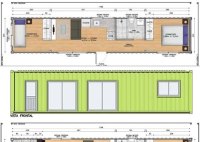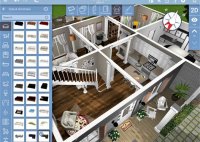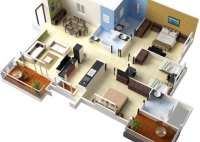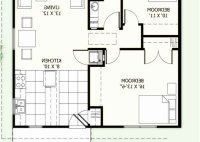Plan Your Shipping Container Home With Our Floor Guides
Plan Your Shipping Container Home With Our Floor Guides Shipping container homes are becoming increasingly popular due to their affordability, durability, and sustainability. If you’re considering building a shipping container home, one of the first steps is to plan the layout. This includes deciding how many containers you need, how they will be arranged, and what the interior… Read More »

