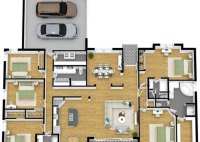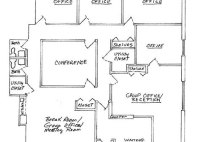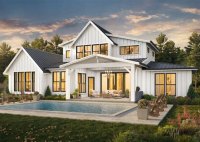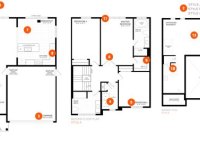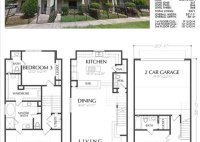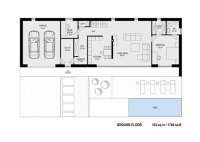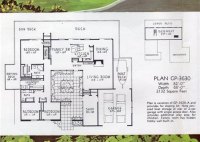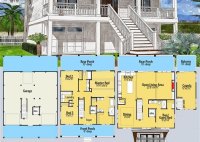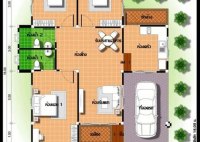Discover The Perfect Floor Plans For Your Dream 5-Bedroom Home
A well-thought-out floor plan is essential for any home, but it is especially important for 5-bedroom homes, which often house large families or multi-generational households with unique needs. The best floor plans for 5-bedroom homes maximize space, flow, and functionality, ensuring that everyone has a comfortable and private place to call their own. When designing the best floor… Read More »

