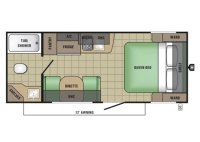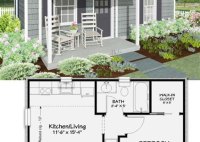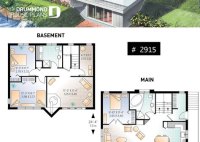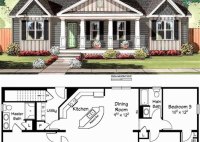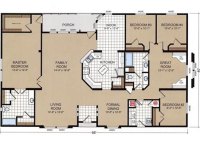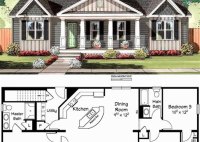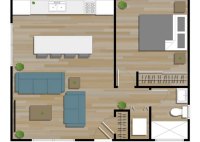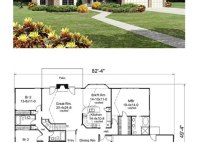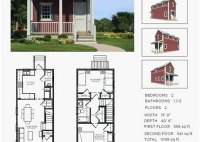Explore The Possibilities: 24 Foot Toy Hauler Floor Plans For Your Adventure
In the world of recreational vehicles, the 24-foot toy hauler floor plan has emerged as a popular option for adventure seekers. This type of floor plan is explicitly designed to accommodate both a living space and a designated area for storing and transporting recreational toys, such as dirt bikes, ATVs, or snowmobiles. The versatility of 24-foot toy hauler… Read More »

