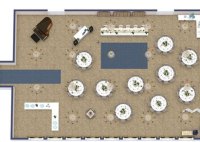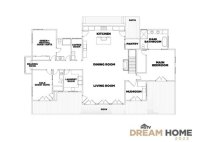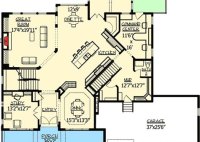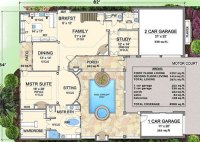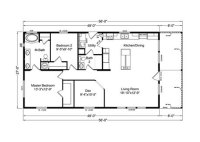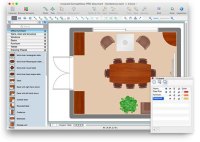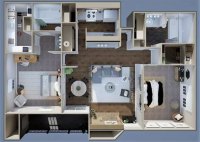Design Your Dream Wedding Venue With Our Floor Plan Maker Free
Design Your Dream Wedding Venue With Our Floor Plan Maker Free Planning a wedding can be a daunting task, especially when it comes to finding the perfect venue. But what if you could design your own dream venue from scratch? With our free floor plan maker, you can do just that. Our floor plan maker is easy to… Read More »

