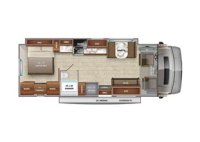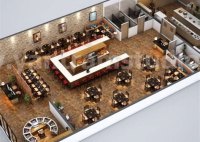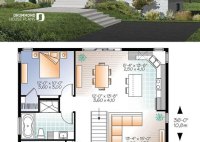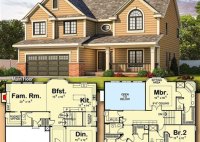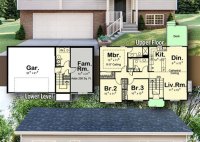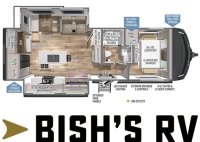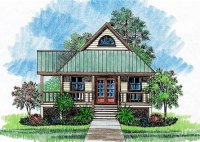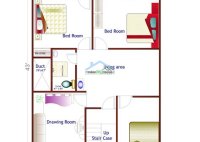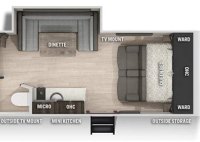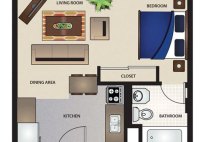Jayco Greyhawk Floor Plans: Find The Perfect Layout For Your RV
Jayco Greyhawk Floor Plans are meticulously designed layouts that outline the interior configuration of Jayco Greyhawk recreational vehicles (RVs). These plans serve as blueprints, providing a comprehensive view of the RV’s living space, including the arrangement of rooms, furniture, appliances, and other amenities. Floor plans are essential for potential RV buyers, as they allow them to visualize the… Read More »

