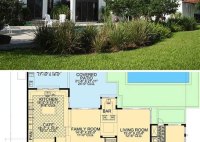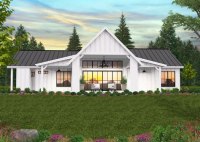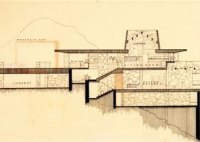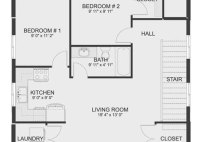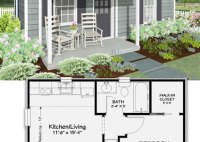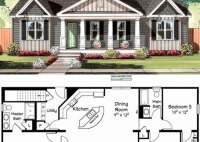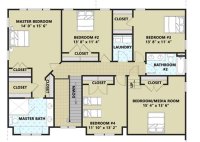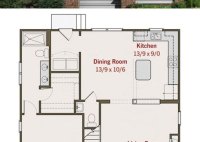Discover Your Dream Home: Explore Our 5 Bedroom Floor Plans
A 5 Bedroom Floor Plan is a layout that features five bedrooms within a residential property. It is designed to accommodate large families, multigenerational living arrangements, or individuals who require ample space for various purposes. Floor plans with five bedrooms offer flexibility and functionality. They can include a master suite with a private bathroom and ample closet space,… Read More »

