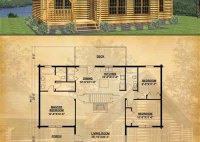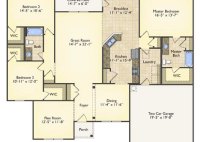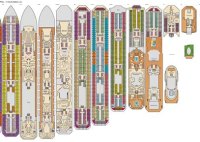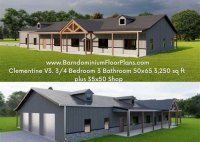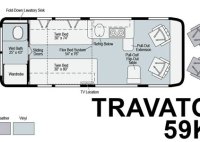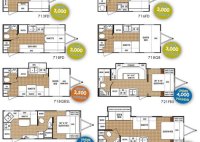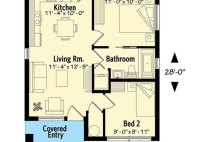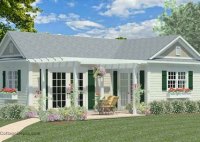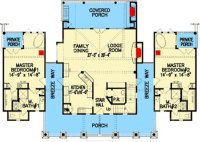Design Your Dream Log Home: Explore Floor Plans Today
Floor plans for log homes are meticulous blueprints that outline the layout and design of a log home, including the placement of rooms, windows, and doors. These floor plans serve as a roadmap for the construction process and are essential for visualizing the final product. In the realm of home design, log homes stand out as unique and… Read More »

