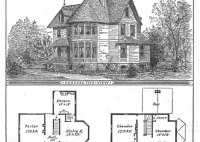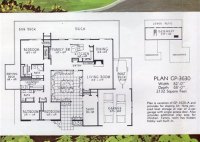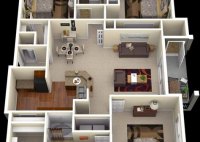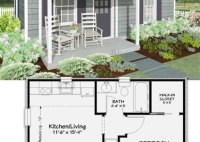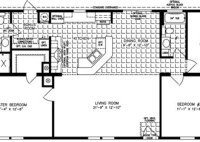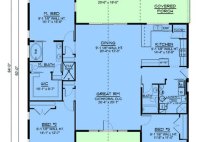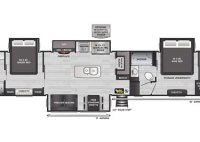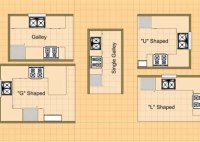Explore Historic House Floor Plans: Unravel The Past, Design The Future
Historic house floor plans provide detailed blueprints of the layout and design of homes from bygone eras. These plans serve as valuable resources for architects, historians, and homeowners alike, offering insights into the architectural styles, construction techniques, and daily life of past generations. From grand Victorian mansions to humble Colonial cottages, historic house floor plans tell the stories… Read More »

