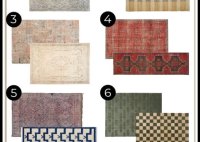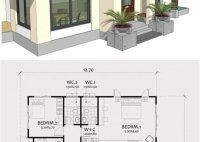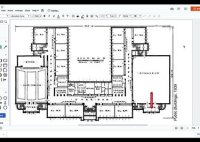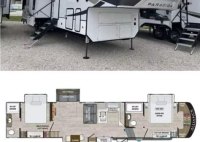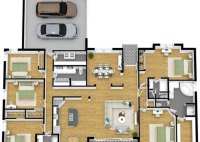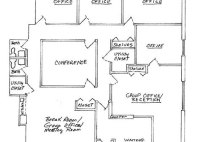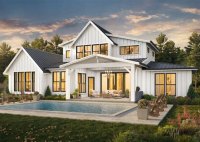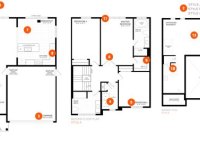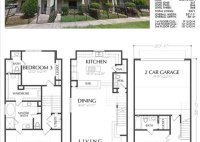Coordinating Rugs To Define Spaces In An Open Floor Plan
Coordinating rugs in an open floor plan involves selecting and arranging rugs to create visual cohesion and define different areas within a large, open space. By strategically placing rugs, homeowners can create distinct zones for living, dining, and other activities, while maintaining a sense of flow and unity throughout the room. For example, a large rug placed under… Read More »

