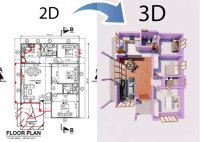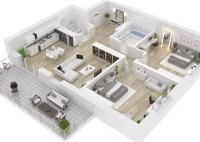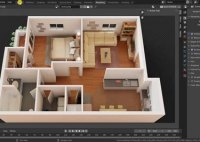Convert 2d To 3d House Plans Free
Converting 2D House Plans to 3D Models: A Comprehensive Guide Moving from a two-dimensional (2D) representation of a house plan to a three-dimensional (3D) model offers significant advantages in visualization, planning, and communication. While professional-grade 3D modeling software often comes with a substantial price tag, several free options and techniques enable individuals to transform 2D blueprints into rudimentary… Read More »









