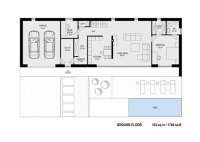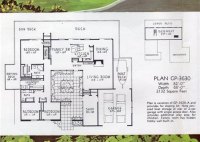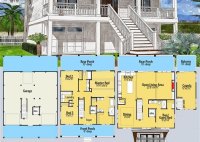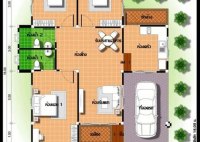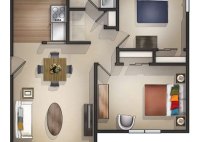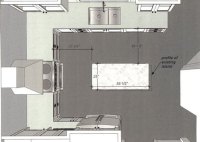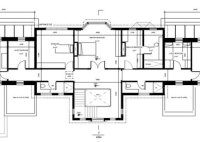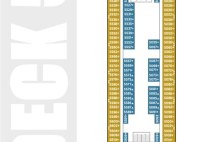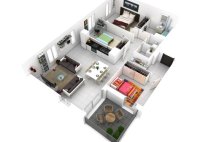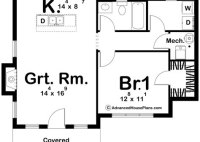Modern Architecture Floor Plans: Reshaping Spaces For Comfort And Functionality
Modern architecture floor plans exemplify the design principles that emerged in the early 20th century and continue to shape contemporary buildings. Characterized by open, flowing spaces, an emphasis on natural light, and an integration of indoor and outdoor environments, these floor plans prioritize functionality, simplicity, and aesthetic appeal. A notable example is the Farnsworth House (1951) by Ludwig… Read More »

