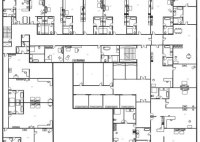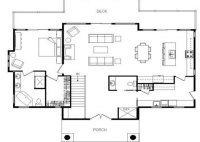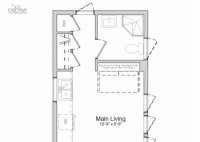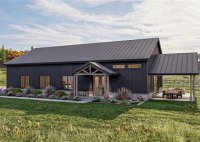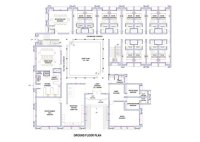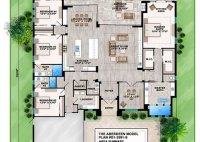Mobile Homes Floor Plans: Optimize Space & Enhance Comfort
Mobile Homes Floor Plans are detailed layouts that outline the arrangement of rooms, spaces, and fixtures within a mobile home. They serve as blueprints for the construction, renovation, or remodeling of mobile homes, ensuring optimal functionality and livability. For example, a typical mobile home floor plan might include a living room, kitchen, bathroom, one or more bedrooms, and… Read More »



