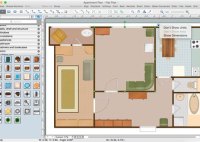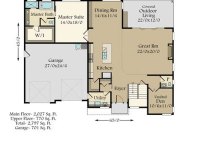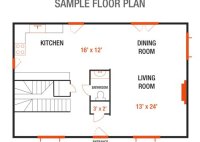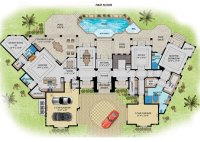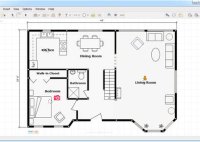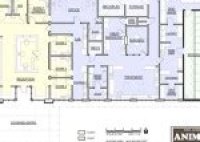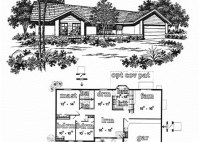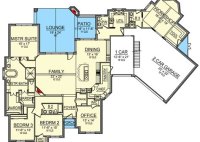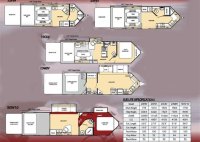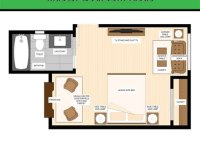Floor Plan Program: Create And Edit Floor Plans Like A Pro
A floor plan program is a software application that allows users to create and edit floor plans. It can be used for a variety of purposes, such as home design, interior design, and architecture. Floor plan programs typically include features such as the ability to create walls, doors, windows, and other objects; to add furniture to a room;… Read More »

