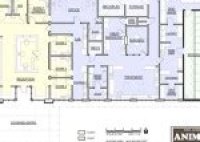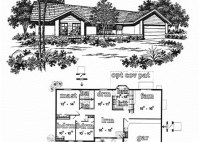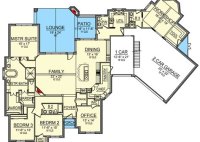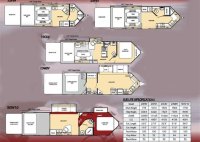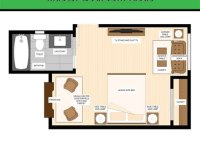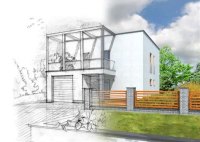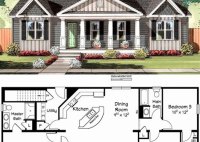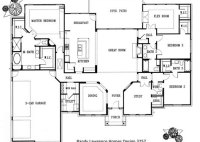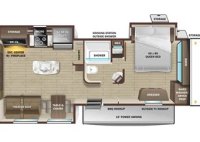First Floor Plan: Optimize Your Home's Layout For Functionality And Style
A Plan For First Floor, commonly known as a “First Floor Plan,” is a detailed drawing or diagram that outlines the layout and design of the first floor of a building. It serves as a blueprint for the construction or renovation of the space, providing a visual representation of the room’s dimensions, structural elements, and functional areas. First… Read More »

