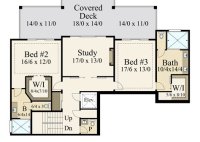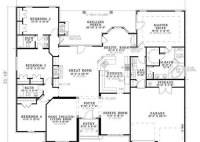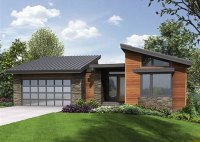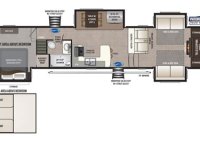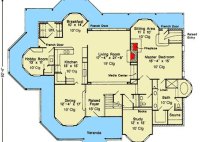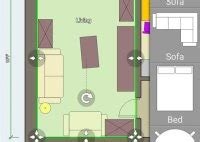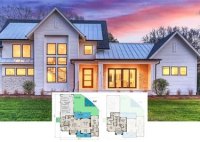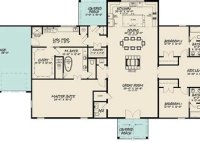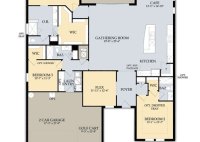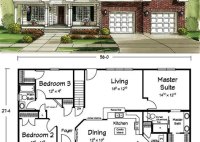Experience Spacious Living: Unleash The Potential Of Big Floor Plans
Big floor plans refer to architectural designs that allocate extensive and uninterrupted living spaces within a building. These plans prioritize spaciousness and fluidity in movement, offering a sense of grandeur and comfort to occupants. One notable example of a big floor plan is the open-concept living area, which combines the kitchen, dining room, and living room into a… Read More »

