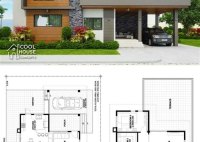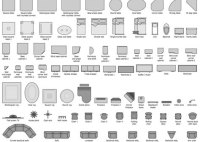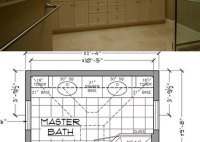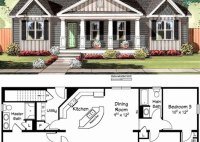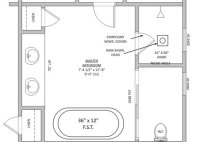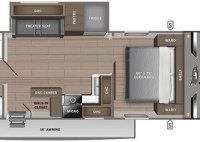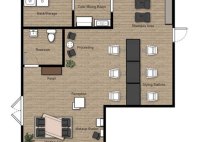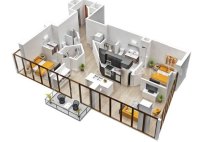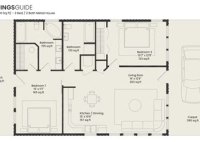Design Your Dream Home: One Floor Duplex House Plans For Modern Living
One floor duplex house plans refer to architectural blueprints designed for single-story residential structures divided into two separate living units. These units share a common wall and typically have separate entrances and utility connections. Duplexes offer a convenient and efficient housing solution, accommodating multiple families or providing rental income opportunities. The practicality of one floor duplex house plans… Read More »

