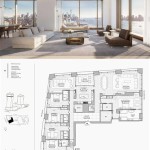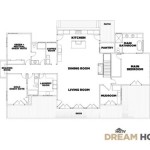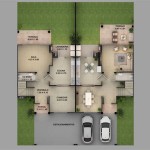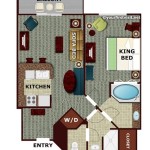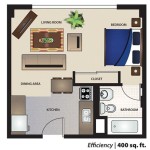Plantation home floor plans refer to architectural blueprints that delineate the layout and design of plantation homes, stately residences that emerged in the Southern United States during the antebellum period. These elaborate mansions served as the architectural embodiment of the plantation economy, reflecting the wealth and social status of their owners.
Plantation homes exhibited distinctive floor plans that catered to the elaborate lifestyle and social hierarchies of plantation society. They typically consisted of a central hall, flanked by formal reception rooms on either side, which created a grand sense of arrival. The rear of the house often housed service spaces, including kitchens, pantries, and servant quarters, while the upper floors provided private spaces for family members and guests.
Plantation home floor plans exhibited several key characteristics that defined their architectural style and functionality:
- Central hall with grand staircase
- Formal reception rooms
- Separate service spaces
- Private family quarters
- Wraparound porches
- High ceilings and large windows
- Symmetrical facade
- Classical architectural elements
- Local variations
These elements combined to create distinctive and elegant residences that reflected the social and economic status of plantation owners.
Central hall with grand staircase
The central hall was a defining feature of plantation home floor plans. It served as the grand entrance to the house and provided a dramatic backdrop for social gatherings and receptions. The hall typically extended the full height of the house, creating a sense of spaciousness and grandeur.
At the heart of the central hall was the grand staircase, an architectural centerpiece that symbolized the wealth and status of the plantation owner. The staircase was often elaborately designed with intricate carvings, turned balusters, and a graceful curve. It provided a dramatic focal point for the hall and served as a means of circulation between the different floors of the house.
The central hall and grand staircase were often flanked by formal reception rooms, such as the parlor and dining room. These rooms were used to entertain guests and showcase the family’s wealth and taste. The hall also provided access to the private family quarters on the upper floors, which included bedrooms, dressing rooms, and sitting rooms.
The central hall with grand staircase was a key element in the design of plantation homes, reflecting the social hierarchy and elaborate lifestyle of plantation society. It served as a grand entrance, a social gathering space, and a symbol of the wealth and status of the plantation owner.
Formal reception rooms
Formal reception rooms were an essential feature of plantation home floor plans. These rooms were used to entertain guests, showcase the family’s wealth and taste, and conduct business. The most common formal reception rooms were the parlor, dining room, and library.
The parlor was the most formal of the reception rooms. It was typically located at the front of the house and furnished with the finest furniture and dcor. The parlor was used to receive guests, conduct business, and hold social gatherings. The dining room was also a formal space, used for family meals and entertaining guests. It was typically located adjacent to the parlor and featured a large dining table and chairs. The library was a more private space, used for reading, writing, and storing books. It was often located in a quieter part of the house and furnished with comfortable chairs and a desk.
Formal reception rooms in plantation homes were often large and elaborately decorated. They featured high ceilings, large windows, and intricate moldings. The walls were often adorned with paintings, tapestries, and other works of art. The floors were typically made of hardwood or marble. The furnishings were typically made of fine woods, such as mahogany or rosewood, and upholstered in expensive fabrics, such as silk or velvet.
Formal reception rooms played an important role in the social life of plantation owners. They were used to entertain guests, conduct business, and showcase the family’s wealth and status. The size, decoration, and furnishings of these rooms all contributed to the overall impression of the plantation home and the family who lived there.
In addition to the parlor, dining room, and library, some plantation homes also had other formal reception rooms, such as a music room, a ballroom, or a billiard room. These rooms were used for specific purposes, such as playing music, dancing, or playing billiards. The presence of these additional rooms further the wealth and status of the plantation owner.
Separate service spaces
Separate service spaces were an essential feature of plantation home floor plans. These spaces were used to house the domestic activities of the plantation, such as cooking, cleaning, and laundry. They were typically located in the rear of the house, away from the formal reception rooms and private family quarters.
The most important service space in a plantation home was the kitchen. The kitchen was typically a large, well-equipped space with a fireplace for cooking and a large pantry for storing food. The kitchen was also used for preparing meals for the family and guests. Other service spaces in a plantation home might include a laundry room, a smokehouse, and a carriage house.
Service spaces in plantation homes were typically designed to be efficient and functional. They were often located near the back door of the house, which made it easy to bring in supplies and remove waste. The spaces were also designed to be well-ventilated, which was important for preventing the spread of disease.
The separation of service spaces from the formal reception rooms and private family quarters was an important aspect of plantation home floor plans. This separation helped to maintain the social hierarchy of the plantation and to prevent the spread of disease.
- Cooking
The kitchen was the heart of the service spaces in a plantation home. It was typically a large, well-equipped space with a fireplace for cooking and a large pantry for storing food. The kitchen was also used for preparing meals for the family and guests. - Cleaning
The laundry room was used for washing and ironing clothes. It was typically located near the kitchen, which made it easy to bring in dirty clothes and remove clean clothes. The laundry room was also equipped with a fireplace for heating the water and a large sink for washing clothes. - Food storage
The smokehouse was used for storing meat and other food items. It was typically located in a separate building away from the main house to prevent the spread of fire. The smokehouse was also equipped with a fireplace for smoking meat and a large loft for storing food. - Transportation
The carriage house was used for storing carriages and other vehicles. It was typically located near the main entrance to the house. The carriage house was also equipped with a tack room for storing saddles and other riding gear.
Private family quarters
Private family quarters in plantation homes were located on the upper floors of the house. These quarters included bedrooms, dressing rooms, sitting rooms, and nurseries. They were designed to provide privacy and comfort for the family members.
The master bedroom was the largest and most elaborate of the private family quarters. It was typically located at the front of the house and featured a large bed, a dressing table, and a sitting area. The master bedroom also had a private bathroom, which was a luxury in the 19th century. Other bedrooms in the private family quarters were typically smaller and less elaborate than the master bedroom. They were typically furnished with a bed, a dresser, and a washstand.
Dressing rooms were an important part of the private family quarters. They were used for storing clothes and getting dressed. Dressing rooms were typically located adjacent to the bedrooms. They were often equipped with a dressing table, a mirror, and a wardrobe.
Sitting rooms were used for relaxing and entertaining guests. They were typically located in the private family quarters, away from the formal reception rooms. Sitting rooms were often furnished with comfortable chairs, a sofa, and a fireplace.
Nurseries were used for caring for young children. They were typically located in the private family quarters, near the bedrooms of the parents. Nurseries were often equipped with a crib, a changing table, and a rocking chair.
The private family quarters in plantation homes were designed to provide privacy and comfort for the family members. They were typically located on the upper floors of the house, away from the formal reception rooms and service spaces. The private family quarters included bedrooms, dressing rooms, sitting rooms, and nurseries. These rooms were typically furnished with comfortable furniture and decorated with personal items.
Wraparound porches
Wraparound porches were a distinctive feature of many plantation homes. They extended around two or more sides of the house, providing a shaded outdoor living space that overlooked the surrounding landscape. Wraparound porches served several important functions:
- Protection from the elements
Wraparound porches provided protection from the sun, rain, and wind. They allowed occupants to enjoy the outdoors without being exposed to the harsh elements. The porches also helped to keep the house cool in the summer and warm in the winter.
- Socializing
Wraparound porches were a great place to socialize and entertain guests. They provided a comfortable and inviting space for people to gather and relax. The porches also offered a great view of the surrounding landscape, making them a popular spot for sipping tea, reading a book, or simply enjoying the scenery.
- Circulation
Wraparound porches also served as a means of circulation between the different parts of the house. They provided a convenient way to access the front door, the back door, and the side entrances. The porches also allowed occupants to move around the house without having to go inside.
- Architectural embellishment
Wraparound porches were also an important architectural embellishment. They added a sense of grandeur and elegance to the house. The porches were often decorated with elaborate columns, railings, and trimwork. They also helped to create a sense of symmetry and balance in the overall design of the house.
Wraparound porches were an essential feature of many plantation homes. They served a variety of important functions, both practical and aesthetic. The porches provided protection from the elements, a space for socializing and entertaining, a means of circulation, and an architectural embellishment. They also helped to create a sense of grandeur and elegance that was characteristic of plantation homes.
High ceilings and large windows
High ceilings and large windows were common features of plantation home floor plans. These features served several important functions:
- Ventilation and cooling
High ceilings and large windows helped to ventilate and cool the house. The warm air rose to the high ceilings, while the cooler air remained near the floor. The large windows allowed for cross-ventilation, which helped to circulate the air and keep the house cool. This was especially important in the hot and humid climate of the Southern United States.
- Natural lighting
Large windows allowed natural light to flood into the house. This helped to create a bright and airy atmosphere. The natural light also helped to reduce the need for artificial lighting, which was expensive and inefficient in the 19th century.
- Views of the surrounding landscape
Large windows provided occupants with views of the surrounding landscape. This was especially important for plantation owners, who often wanted to be able to see their fields and crops. The windows also provided a sense of connection to the outdoors and helped to create a more inviting and comfortable living space.
- Architectural embellishment
High ceilings and large windows were also important architectural embellishments. They added a sense of grandeur and elegance to the house. The tall ceilings and large windows created a sense of spaciousness and light, which was highly desirable in a plantation home.
High ceilings and large windows were essential features of plantation home floor plans. They served a variety of important functions, both practical and aesthetic. The high ceilings and large windows helped to ventilate and cool the house, provide natural lighting, offer views of the surrounding landscape, and add a sense of grandeur and elegance to the house.
Symmetrical facade
A symmetrical facade was a defining characteristic of plantation home floor plans. It created a sense of order and balance, and it reflected the formal and hierarchical nature of plantation society. The facade was typically divided into three sections: a central block flanked by two wings. The central block was usually the tallest and most elaborate, and it often featured a grand entrance with a portico or columns. The wings were typically lower and less elaborate, and they often housed service spaces or secondary rooms.
The symmetrical facade of plantation homes was often achieved through the use of repeating elements, such as windows, doors, and columns. The windows were typically arranged in a regular pattern, and they were often flanked by pilasters or columns. The doors were also typically arranged in a symmetrical pattern, and they were often topped by transoms or pediments. The columns were typically used to support the portico or verandah, and they also helped to create a sense of grandeur and elegance.
The symmetrical facade of plantation homes was not only aesthetically pleasing, but it also served a practical purpose. It helped to distribute the weight of the house evenly, and it also helped to resist wind damage. The symmetrical facade also made it easier to add on to the house in the future, as new wings or sections could be added without disrupting the overall design.
The symmetrical facade was an essential feature of plantation home floor plans. It created a sense of order and balance, it reflected the formal and hierarchical nature of plantation society, and it served a practical purpose. The symmetrical facade was also a symbol of the wealth and status of the plantation owner, and it helped to create a sense of grandeur and elegance.
Classical architectural elements
Plantation homes often incorporated classical architectural elements, which were inspired by the architecture of ancient Greece and Rome. These elements added a sense of grandeur and elegance to the homes, and they also reflected the plantation owners’ desire to associate themselves with the classical world. Some of the most common classical architectural elements used in plantation homes include:
- Columns
Columns were a common feature of plantation homes. They were used to support the portico or verandah, and they also helped to create a sense of grandeur and elegance. The columns were typically made of wood or stone, and they were often fluted or decorated with capitals. The most common types of columns used in plantation homes were Doric, Ionic, and Corinthian.
- Pediments
Pediments were another common feature of plantation homes. They were typically located above the entrance to the house, and they were often decorated with sculptures or other ornamentation. Pediments helped to create a sense of grandeur and formality, and they also served to protect the entrance to the house from the elements.
- Porticos
Porticos were a type of covered porch that was supported by columns. They were often located at the front of the house, and they provided a shaded outdoor space for relaxing or entertaining guests. Porticos were also a popular place to display sculptures or other works of art.
- Verandahs
Verandahs were similar to porticos, but they were typically located on the side or back of the house. They were often used as a place to relax or dine outdoors. Verandahs were also a popular place to grow plants or flowers.
Classical architectural elements were an important part of plantation home floor plans. They added a sense of grandeur and elegance to the homes, and they also reflected the plantation owners’ desire to associate themselves with the classical world. The most common classical architectural elements used in plantation homes were columns, pediments, porticos, and verandahs.
Local variations
Plantation home floor plans varied somewhat depending on the region of the country where they were built. This was due to a number of factors, including climate, available building materials, and local customs. Some of the most notable regional variations in plantation home floor plans include:
- Northern plantation homes
Northern plantation homes were typically smaller and less elaborate than their Southern counterparts. They were also more likely to be built with wood than with brick or stone. This was due to the fact that wood was more readily available in the North, and it was also less expensive to build with. Northern plantation homes also tended to have fewer porches and verandahs than Southern plantation homes. This was due to the fact that the climate in the North was not as warm as the climate in the South, so there was less need for outdoor living space.
- Southern plantation homes
Southern plantation homes were typically larger and more elaborate than their Northern counterparts. They were also more likely to be built with brick or stone than with wood. This was due to the fact that brick and stone were more durable and fire-resistant than wood. Southern plantation homes also tended to have more porches and verandahs than Northern plantation homes. This was due to the fact that the climate in the South was warmer than the climate in the North, so there was more need for outdoor living space.
- Creole plantation homes
Creole plantation homes were a unique type of plantation home that was built in the French colony of Louisiana. Creole plantation homes were typically built with a combination of French and Spanish architectural elements. They were also more likely to be built with brick or stone than with wood. Creole plantation homes often had large, open verandahs that were surrounded by columns. They also often had courtyards, which were used for entertaining guests and for growing plants.
- Lowcountry plantation homes
Lowcountry plantation homes were a type of plantation home that was built in the Lowcountry region of South Carolina. Lowcountry plantation homes were typically built on raised foundations, and they often had large, wrap-around porches. They also often had hipped roofs, which were designed to withstand the high winds that were common in the Lowcountry.
These are just a few of the many regional variations in plantation home floor plans. The specific design of a plantation home was often determined by the individual needs and preferences of the owner, as well as by the local climate and building materials that were available.










Related Posts


