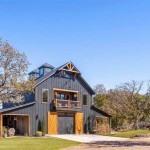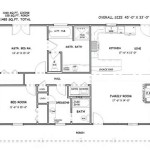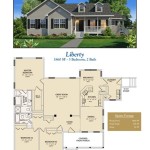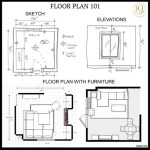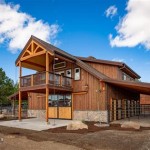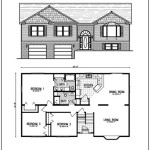
Prairie Style Home Floor Plans are characterized by their horizontal lines, low-pitched roofs, and use of natural materials. They were popularized by Frank Lloyd Wright in the early 1900s and are still popular today for their simple and elegant design. Prairie Style homes are often built on a single level, with open floor plans that flow from one room to another. They typically have large windows that let in plenty of natural light and connect the indoors with the outdoors.
Prairie Style homes are known as a part of the Arts and Crafts Movement, a movement that promoted the use of simple, handcrafted items. They are often built with natural materials, such as wood, stone, and brick, that reflect the landscape of the prairie. Prairie Style homes are also designed to be energy-efficient, with features such as passive solar heating and natural ventilation.
If you are looking to build a home that is both beautiful and functional, a Prairie Style home floor plan is a great option. These homes are designed to be comfortable and inviting, with open floor plans that are perfect for entertaining. They are also energy-efficient and easy to maintain, making them a great choice for families and individuals alike.
Prairie Style Home Floor Plans are known for their distinctive features, including:
- Horizontal lines
- Low-pitched roofs
- Use of natural materials
- Open floor plans
- Large windows
- Passive solar heating
- Natural ventilation
- Energy-efficiency
These features combine to create homes that are both beautiful and functional, and that reflect the natural landscape of the prairie.
Horizontal lines
Horizontal lines are one of the most distinctive features of Prairie Style Home Floor Plans. These lines can be seen in the rooflines, windows, and even the furniture. Horizontal lines create a sense of balance and harmony, and they help to connect the home to the landscape.
- Rooflines: Prairie Style homes typically have low-pitched roofs with wide eaves. These eaves help to protect the home from the sun and rain, and they also create a sense of shelter and intimacy.
- Windows: Prairie Style homes often have large windows that are arranged in horizontal rows. These windows let in plenty of natural light and help to connect the indoors with the outdoors. The horizontal lines of the windows also create a sense of rhythm and movement.
- Furniture: Prairie Style furniture is often characterized by its simple, horizontal lines. This furniture is designed to be comfortable and functional, and it complements the horizontal lines of the home’s architecture.
- Other elements: Horizontal lines can also be seen in other elements of Prairie Style homes, such as the built-in cabinetry, the fireplaces, and the landscaping. These lines help to create a cohesive and unified design.
The use of horizontal lines in Prairie Style Home Floor Plans is a reflection of the natural landscape of the prairie. The long, horizontal lines of the prairie horizon are echoed in the lines of the home’s architecture. This connection to the landscape helps to create a sense of place and belonging.
Low-pitched roofs
Low-pitched roofs are another distinctive feature of Prairie Style Home Floor Plans. These roofs are typically sloped at a very shallow angle, and they often have wide eaves that extend beyond the walls of the house. Low-pitched roofs help to create a sense of horizontality and they also help to protect the home from the sun and rain.
There are several advantages to using low-pitched roofs in Prairie Style homes. First, low-pitched roofs are more energy-efficient than steeply pitched roofs. This is because low-pitched roofs have less surface area, which means that they lose less heat in the winter and gain less heat in the summer. Second, low-pitched roofs are easier to maintain than steeply pitched roofs. This is because low-pitched roofs are less likely to leak and they are easier to clean.
In addition to their practical advantages, low-pitched roofs also have a number of aesthetic benefits. Low-pitched roofs create a sense of balance and harmony, and they help to connect the home to the landscape. The horizontal lines of the roof echo the lines of the prairie horizon, and the wide eaves help to create a sense of shelter and intimacy.
Low-pitched roofs are a key element of Prairie Style Home Floor Plans. These roofs help to create a sense of horizontality, energy-efficiency, and beauty. If you are considering building a Prairie Style home, be sure to consider using a low-pitched roof.
Low-pitched roofs are also a good choice for homes in areas with high winds. This is because low-pitched roofs are less likely to be damaged by wind than steeply pitched roofs.
Use of natural materials
Prairie Style Home Floor Plans are known for their use of natural materials. These materials, such as wood, stone, and brick, help to create a sense of warmth and connection to the outdoors. Natural materials are also durable and easy to maintain, making them a good choice for homes in any climate.
Wood is one of the most common natural materials used in Prairie Style homes. Wood can be used for a variety of purposes, including flooring, walls, and ceilings. Wood is a strong and durable material that is also relatively easy to work with. It can be stained or painted to match any dcor, and it can be used to create a variety of different looks.
Stone is another popular natural material used in Prairie Style homes. Stone can be used for a variety of purposes, including fireplaces, countertops, and exterior walls. Stone is a durable and fire-resistant material that is also relatively easy to maintain. It can be used to create a variety of different looks, from rustic to elegant.
Brick is another natural material that is often used in Prairie Style homes. Brick can be used for a variety of purposes, including exterior walls, fireplaces, and chimneys. Brick is a durable and fire-resistant material that is also relatively easy to maintain. It can be used to create a variety of different looks, from traditional to modern.
The use of natural materials in Prairie Style Home Floor Plans helps to create homes that are both beautiful and functional. These homes are built to last and they can be adapted to any climate or style. If you are looking for a home that is both stylish and sustainable, a Prairie Style home is a great option.
Open floor plans
Open floor plans are a key feature of Prairie Style Home Floor Plans. Open floor plans create a sense of spaciousness and they allow for a more fluid movement of people and light throughout the home. In an open floor plan, the traditional walls between the living room, dining room, and kitchen are removed, creating one large, open space. This type of floor plan is perfect for entertaining and for families who want to spend time together in a shared space.
There are many advantages to using an open floor plan in a Prairie Style home. First, open floor plans make the home feel more spacious. This is especially important in smaller homes, where every square foot counts. Second, open floor plans allow for a more fluid movement of people and light throughout the home. This makes it easier to entertain guests and to keep an eye on children. Third, open floor plans can help to save energy. This is because heat can circulate more easily throughout the home, reducing the need for heating and cooling.
There are also some disadvantages to using an open floor plan in a Prairie Style home. First, open floor plans can be more difficult to keep clean. This is because dirt and dust can travel more easily throughout the home. Second, open floor plans can be more noisy. This is because sound can travel more easily throughout the home. Third, open floor plans can be less private. This is because there are fewer walls to create separation between different areas of the home.
Overall, open floor plans are a great option for Prairie Style homes. They create a sense of spaciousness, they allow for a more fluid movement of people and light, and they can help to save energy. However, it is important to be aware of the disadvantages of open floor plans before making a decision about whether or not to use one in your home.
If you are considering using an open floor plan in your Prairie Style home, there are a few things to keep in mind. First, be sure to choose furniture that is appropriate for an open floor plan. This means choosing furniture that is not too bulky and that can be easily moved around. Second, be sure to use rugs to define different areas of the open floor plan. This will help to create a sense of separation and it will also help to reduce noise.
Large windows
Large windows are another key feature of Prairie Style Home Floor Plans. These windows let in plenty of natural light and they help to connect the indoors with the outdoors. The horizontal lines of the windows also create a sense of rhythm and movement.
- Natural light: Large windows allow for plenty of natural light to enter the home. This makes the home feel more spacious and inviting, and it can also help to reduce energy costs. Natural light has also been shown to have a number of health benefits, including improving mood and sleep.
- Connection to the outdoors: Large windows help to connect the indoors with the outdoors. This is especially important in Prairie Style homes, which are often built in natural settings. Large windows allow the occupants of the home to enjoy the views of the surrounding landscape, and they can also help to create a sense of peace and tranquility.
- Rhythm and movement: The horizontal lines of the windows in Prairie Style homes create a sense of rhythm and movement. This is especially evident when the windows are open and the curtains are blowing in the breeze. The horizontal lines of the windows also help to create a sense of balance and harmony.
- Ventilation: Large windows can also be used to ventilate the home. This is especially important in warm climates, where it is necessary to keep the home cool and comfortable. Large windows can be opened to allow fresh air to circulate throughout the home, and they can also be used to create cross-ventilation.
Large windows are an essential element of Prairie Style Home Floor Plans. These windows help to create a sense of spaciousness, connection to the outdoors, and rhythm and movement. They can also be used to ventilate the home and to reduce energy costs. If you are considering building a Prairie Style home, be sure to include large windows in your design.
Passive solar heating
Passive solar heating is a design strategy that uses the sun’s energy to heat a building. This is done by using large windows to let in sunlight, and by using thermal mass to store the heat. Thermal mass can be anything that absorbs and releases heat slowly, such as concrete, brick, or tile. When sunlight enters a Prairie Style home through the large windows, it is absorbed by the thermal mass. The thermal mass then releases the heat slowly, warming the home.
Passive solar heating is a very efficient way to heat a home. This is because it uses the sun’s energy, which is free. Passive solar heating can also help to reduce energy costs. In fact, a well-designed passive solar home can reduce energy costs by up to 50%.
There are a number of different ways to incorporate passive solar heating into a Prairie Style home. One common way is to use a south-facing sunroom. A sunroom is a room with a lot of windows that faces south. The sunroom absorbs heat from the sun and then releases it into the rest of the house. Another common way to incorporate passive solar heating into a Prairie Style home is to use thermal mass. Thermal mass can be used in floors, walls, and ceilings. When sunlight enters the home, it is absorbed by the thermal mass. The thermal mass then releases the heat slowly, warming the home.
Passive solar heating is a great way to make a Prairie Style home more comfortable and energy-efficient. If you are considering building a Prairie Style home, be sure to talk to your architect about incorporating passive solar heating into your design.
Here are some additional tips for incorporating passive solar heating into your Prairie Style home:
- Orient your home to the south. This will allow you to take advantage of the sun’s energy.
- Use large windows on the south side of your home. This will allow sunlight to enter the home and be absorbed by the thermal mass.
- Use thermal mass in your floors, walls, and ceilings. This will help to store the heat from the sun and release it slowly throughout the day.
- Insulate your home well. This will help to keep the heat in during the winter and the cool air in during the summer.
Natural ventilation
Natural ventilation is a design strategy that uses natural forces to move air through a building. This can be done by using windows, doors, and other openings to create cross-ventilation. Cross-ventilation occurs when air enters a building through one opening and exits through another. This creates a flow of air that can help to cool the building and remove stale air.
Natural ventilation is an important consideration for Prairie Style homes. This is because Prairie Style homes are often built in hot climates, where it is important to keep the home cool and comfortable. Natural ventilation can help to reduce the need for air conditioning, which can save energy and money. In addition, natural ventilation can help to improve indoor air quality by removing stale air and bringing in fresh air.
There are a number of different ways to incorporate natural ventilation into a Prairie Style home. One common way is to use cross-ventilation. Cross-ventilation can be created by opening windows and doors on opposite sides of the house. This creates a flow of air that can help to cool the house and remove stale air. Another way to incorporate natural ventilation into a Prairie Style home is to use clerestory windows. Clerestory windows are windows that are placed high on the wall, near the ceiling. These windows allow warm air to escape from the house, creating a flow of air that can help to cool the house.
Natural ventilation is a great way to make a Prairie Style home more comfortable and energy-efficient. If you are considering building a Prairie Style home, be sure to talk to your architect about incorporating natural ventilation into your design.
Here are some additional tips for incorporating natural ventilation into your Prairie Style home:
- Orient your home to take advantage of prevailing winds.
- Use windows and doors on opposite sides of the house to create cross-ventilation.
- Use clerestory windows to allow warm air to escape from the house.
- Install ceiling fans to help circulate air.
- Open windows and doors when the weather is mild to allow fresh air to enter the home.
Energy-efficiency
Prairie Style homes are known for their energy-efficiency. This is due to a number of factors, including their use of natural materials, their open floor plans, and their large windows. These features help to create homes that are comfortable and affordable to heat and cool.
- Use of natural materials
Natural materials, such as wood, stone, and brick, have a high thermal mass. This means that they absorb and release heat slowly. This helps to keep Prairie Style homes cool in the summer and warm in the winter. In addition, natural materials are durable and require less maintenance than synthetic materials.
- Open floor plans
Open floor plans allow for a more efficient use of space. This means that Prairie Style homes can be smaller than traditional homes, which reduces the amount of energy needed to heat and cool them. In addition, open floor plans allow for better air circulation, which can help to keep the home comfortable.
- Large windows
Large windows allow for natural light to enter the home. This reduces the need for artificial lighting, which can save energy. In addition, large windows can be used to take advantage of passive solar heating. Passive solar heating uses the sun’s energy to heat the home, which can further reduce the need for heating.
- Other energy-efficient features
In addition to the features listed above, Prairie Style homes can also incorporate other energy-efficient features, such as energy-efficient appliances, solar panels, and geothermal heating and cooling systems. These features can further reduce the energy consumption of the home and make it more affordable to operate.
Prairie Style homes are a great option for those who are looking for an energy-efficient home. These homes are comfortable, durable, and affordable to operate. If you are considering building a new home, be sure to consider a Prairie Style home.









Related Posts

