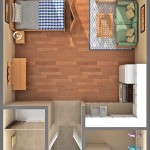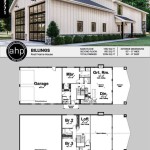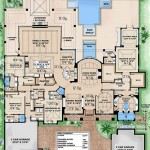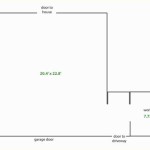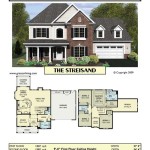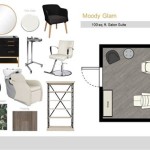A rectangular floor plan, also known as a rectilinear floor plan, is a type of architectural design in which the building’s footprint forms a rectangle. The primary function of rectangular floor plans is to provide efficient and functional use of space within a rectangular-shaped boundary.
Rectangular floor plans are widely applicable in residential, commercial, and industrial buildings. A classic example of a rectangular floor plan in residential design is the traditional bungalow, which typically features a rectangular footprint with symmetrical or asymmetrical facades. In commercial settings, rectangular floor plans are commonly found in office buildings, retail stores, and warehouses, where they optimize space for efficient workflow and product storage.
Moving forward, this article will delve deeper into the characteristics, advantages, and applications of rectangular floor plans, exploring their multifaceted usage in the architectural field.
Rectangular floor plans offer numerous advantages, making them a popular choice for architects and builders. Here are 9 important points to consider:
- Efficient space utilization
- Cost-effective construction
- Functional and practical layouts
- Adaptability to various building types
- Maximize natural light
- Easy to navigate and plan
- Provide clear circulation patterns
- Allow for flexible room arrangements
- Suitable for different architectural styles
The versatility and functionality of rectangular floor plans make them an enduring choice in architecture.
Efficient space utilization
Rectangular floor plans excel in efficient space utilization due to their inherent geometric properties. The rectangular shape minimizes wasted space and allows for optimal arrangement of rooms and furniture. Unlike irregular or complex floor plans, rectangular floor plans eliminate awkward angles and maximize the usable area within the building’s footprint.
The straight lines and right angles of rectangular floor plans facilitate efficient traffic flow and minimize wasted circulation space. This is particularly advantageous in commercial buildings such as offices and retail stores, where space optimization is crucial for maximizing productivity and customer satisfaction.
Furthermore, rectangular floor plans lend themselves well to modular design, allowing for flexible room configurations and easy expansion in the future. The modular nature of rectangular floor plans enables architects to create versatile spaces that can adapt to changing needs and requirements.
In residential settings, rectangular floor plans allow for efficient use of space in both single-family homes and multi-unit developments. The rectangular shape maximizes livable space while minimizing hallways and other non-essential areas. This results in cost savings and increased functionality, making rectangular floor plans an attractive option for homeowners and developers alike.
In summary, rectangular floor plans promote efficient space utilization through their geometric simplicity, straight lines, right angles, and modular design. By minimizing wasted space and maximizing usable area, rectangular floor plans optimize functionality and cost-effectiveness in a wide range of building types.
Cost-effective construction
Rectangular floor plans offer significant cost benefits throughout the construction process, making them a budget-friendly option for various building projects.
The simplicity of rectangular floor plans reduces material waste and optimizes material usage. The straight lines and right angles minimize the need for complex cutting and fitting, leading to reduced labor costs and less material wastage. Additionally, rectangular floor plans often require fewer load-bearing walls compared to irregular floor plans, resulting in savings on structural materials and labor.
The efficient space utilization of rectangular floor plans also contributes to cost savings. By maximizing usable space and minimizing wasted circulation areas, rectangular floor plans reduce the overall building footprint. This translates into lower construction costs, as there is less space to build and less materials required.
Furthermore, rectangular floor plans simplify the construction process, reducing the need for specialized labor and complex construction techniques. The straightforward layout and modular nature of rectangular floor plans make them easier to build, leading to faster construction times and lower labor costs. This cost-effectiveness makes rectangular floor plans an attractive option for budget-conscious builders and developers.
In summary, rectangular floor plans promote cost-effective construction through reduced material waste, efficient space utilization, simplified construction processes, and faster construction times. These cost benefits make rectangular floor plans a practical and economical choice for a wide range of building projects.
Functional and practical layouts
Rectangular floor plans excel in creating functional and practical layouts that enhance the overall usability and livability of a space. Here are four key points that highlight the functional advantages of rectangular floor plans:
- Efficient traffic flow
The straight lines and right angles of rectangular floor plans facilitate efficient traffic flow and circulation throughout the space. The clear and unobstructed pathways minimize congestion and allow for smooth movement between rooms and different areas of the building. This is particularly important in high-traffic areas such as offices, schools, and public buildings, where efficient movement is essential for productivity and safety.
- Well-defined spaces
Rectangular floor plans enable the creation of well-defined and distinct spaces within the building. The clear boundaries and straight lines help separate different functions and activities, creating a sense of order and organization. This is beneficial in both residential and commercial settings, as it allows for privacy, reduces noise levels, and improves overall functionality.
- Flexible room arrangements
The modular nature of rectangular floor plans allows for flexible room arrangements and furniture placement. The straight walls and right angles make it easy to adapt the space to changing needs and requirements. Whether it’s reconfiguring a living room layout or adjusting office workstations, rectangular floor plans provide the flexibility to optimize space utilization and create functional environments.
- Natural light and ventilation
Rectangular floor plans often lend themselves well to maximizing natural light and ventilation. The straight walls and large window openings allow for ample daylight to penetrate the space, reducing the reliance on artificial lighting. Additionally, the rectangular shape facilitates cross-ventilation, promoting air circulation and improving indoor air quality. This results in healthier and more comfortable living and working environments.
In summary, rectangular floor plans offer functional and practical layouts that enhance traffic flow, create well-defined spaces, allow for flexible room arrangements, and maximize natural light and ventilation. These functional advantages make rectangular floor plans an ideal choice for a wide range of building types, including residential homes, offices, schools, and commercial buildings.
Adaptability to various building types
Rectangular floor plans exhibit remarkable adaptability, making them suitable for a wide range of building types. Their versatility stems from the inherent strengths and functional advantages of rectangular shapes. Here are four key points that highlight the adaptability of rectangular floor plans:
- Residential buildings
Rectangular floor plans are commonly found in residential buildings, including single-family homes, apartments, and townhouses. The simplicity and efficiency of rectangular floor plans allow for optimal space utilization and functional layouts in both small and large homes. Whether it’s a cozy cottage or a spacious mansion, rectangular floor plans provide the flexibility to create comfortable and livable spaces.
- Commercial buildings
Rectangular floor plans are widely used in commercial buildings such as offices, retail stores, and warehouses. The clear and efficient layouts of rectangular floor plans facilitate efficient workflow and maximize usable space. In office buildings, rectangular floor plans allow for flexible workstation arrangements and efficient traffic flow, promoting productivity and collaboration. In retail stores, rectangular floor plans enable effective product display and customer navigation, enhancing the shopping experience.
- Educational buildings
Rectangular floor plans are commonly employed in educational buildings, including schools, libraries, and universities. The functional and adaptable nature of rectangular floor plans allows for the creation of well-defined learning spaces, administrative areas, and common areas. Classrooms can be easily arranged to facilitate different teaching styles and group work, while libraries can maximize book storage capacity and provide ample space for reading and research.
- Public buildings
Rectangular floor plans are well-suited for public buildings such as hospitals, museums, and government buildings. The clear and organized layouts of rectangular floor plans enable efficient circulation and easy access to various services and amenities. In hospitals, rectangular floor plans allow for efficient patient care and staff movement, while in museums, they facilitate the display and flow of visitors through exhibits. In government buildings, rectangular floor plans provide functional spaces for public services and administrative offices.
In summary, the adaptability of rectangular floor plans extends to a wide range of building types, from residential homes to commercial buildings, educational institutions, and public facilities. Their versatility and functional advantages make rectangular floor plans a popular and enduring choice in architecture.
Maximize natural light
Rectangular floor plans offer excellent opportunities to maximize natural light and create brighter, more inviting spaces. The straight walls and large window openings allow for ample daylight to penetrate the building, reducing the reliance on artificial lighting and creating a healthier and more comfortable living or working environment.
The orientation of the rectangular floor plan plays a crucial role in maximizing natural light. By aligning the long axis of the rectangle with the sun’s path, architects can design buildings that capture sunlight throughout the day. This is particularly important in regions with limited daylight hours or in buildings where natural light is desired in specific areas, such as living rooms, offices, or classrooms.
In addition to the orientation, the placement and size of windows are critical factors in maximizing natural light. Rectangular floor plans allow for large windows to be strategically placed along the exterior walls, capturing light from multiple directions. Floor-to-ceiling windows and skylights can further enhance natural light penetration, creating a sense of spaciousness and reducing the need for artificial lighting during daytime hours.
To optimize natural light distribution within the building, architects may employ design techniques such as light shelves and clerestory windows. Light shelves are horizontal surfaces placed above windows that reflect and redirect sunlight deeper into the interior space. Clerestory windows are high windows placed near the ceiling, allowing natural light to enter from a higher angle and penetrate deeper into the building.
In summary, rectangular floor plans provide excellent opportunities to maximize natural light through careful orientation, strategic window placement, and the use of design techniques such as light shelves and clerestory windows. By incorporating these principles, architects can create brighter, healthier, and more sustainable buildings that harness the power of natural light.
Easy to navigate and plan
Rectangular floor plans are renowned for their ease of navigation and planning, making them a preferred choice for architects and builders alike. The inherent simplicity and logical layout of rectangular floor plans contribute to their user-friendliness and functionality.
- Clear and organized layout
The straight lines and right angles of rectangular floor plans create a clear and organized layout that is easy to understand and navigate. The logical arrangement of rooms and spaces minimizes confusion and reduces the risk of getting lost or disoriented within the building. This is particularly beneficial in large or complex buildings, where a clear and intuitive layout is essential for efficient movement and safety.
- Efficient circulation
Rectangular floor plans facilitate efficient circulation and traffic flow throughout the building. The straight corridors and open spaces allow for smooth and unobstructed movement between different areas. This is especially important in public buildings, such as hospitals, schools, and office complexes, where a well-planned circulation system is crucial for efficient operations and crowd management.
- Simplified planning and design
The simplicity of rectangular floor plans makes them easier to plan and design compared to irregular or complex floor plans. The clear boundaries and modular nature of rectangular floor plans allow architects to quickly and efficiently create functional and aesthetically pleasing spaces. This simplified planning process reduces design time and costs, making rectangular floor plans a practical choice for both small and large-scale building projects.
- Adaptability and flexibility
Rectangular floor plans offer great adaptability and flexibility in terms of space planning and furniture arrangement. The straight walls and right angles provide ample opportunities for modular furniture placement and room reconfiguration. This flexibility allows for easy customization of spaces to suit changing needs and preferences, making rectangular floor plans suitable for a wide range of building types and functions.
In summary, rectangular floor plans are easy to navigate and plan due to their clear layout, efficient circulation, simplified design process, and adaptability. These advantages make rectangular floor plans a popular choice for architects, builders, and end-users alike, ensuring the creation of functional, user-friendly, and aesthetically pleasing spaces.
Provide clear circulation patterns
Rectangular floor plans excel in providing clear and efficient circulation patterns, ensuring smooth and safe movement throughout the building. The straight corridors and open spaces, combined with the logical arrangement of rooms and spaces, minimize congestion and confusion, allowing users to navigate the building with ease.
The simplicity of rectangular floor plans allows architects to create intuitive circulation patterns that guide users through the building in a logical and efficient manner. Main circulation routes, such as corridors and hallways, are typically, providing ample space for movement and avoiding bottlenecks. Secondary circulation routes, such as doorways and passageways, are strategically placed to connect different areas of the building without interrupting the main flow of traffic.
In addition to the main and secondary circulation routes, rectangular floor plans often incorporate circulation spaces such as lobbies, atriums, and courtyards. These spaces serve as central hubs that connect different parts of the building and facilitate movement between floors. The clear visual connections between these circulation spaces and the surrounding areas help users orient themselves and find their way around the building.
To further enhance circulation patterns, architects may employ design strategies such as color-coding, signage, and wayfinding systems. Color-coding different circulation routes can help users visually distinguish between main and secondary routes, while clear and concise signage provides additional guidance. Wayfinding systems, such as maps and directories, can be strategically placed throughout the building to assist users in locating specific destinations and navigating the building efficiently.
In summary, the clear and efficient circulation patterns provided by rectangular floor plans contribute to the overall functionality and user-friendliness of the building. By creating logical and intuitive circulation routes, architects can ensure that users can move through the building safely, easily, and without confusion.
Allow for flexible room arrangements
Rectangular floor plans offer unparalleled flexibility in room arrangements, making them highly adaptable to changing needs and preferences. The straight walls and right angles of rectangular floor plans create a modular system that allows for easy reconfiguration of spaces to suit different functions and activities.
The modularity of rectangular floor plans is particularly advantageous in open-concept living spaces, where the boundaries between different areas are fluid and can be adjusted as desired. For example, a large rectangular living room can be easily divided into separate zones for seating, dining, and entertainment, using furniture, screens, or other space dividers. This flexibility allows homeowners to customize their living spaces to suit their specific needs and preferences, creating a truly personalized and dynamic living environment.
In commercial settings, rectangular floor plans provide flexibility for businesses to adapt their workspaces to changing requirements. Office layouts can be easily reconfigured to accommodate different team structures, project needs, and technological advancements. Movable partitions, adjustable workstations, and modular furniture systems allow businesses to create flexible and dynamic work environments that support collaboration, innovation, and productivity.
The flexibility of rectangular floor plans extends to educational institutions as well. Classrooms can be easily reconfigured to accommodate different teaching styles, group work, and specialized activities. Movable walls, flexible furniture, and multi-purpose spaces allow educators to create dynamic learning environments that cater to the diverse needs of students and foster active learning and collaboration.
In summary, rectangular floor plans provide exceptional flexibility in room arrangements, enabling users to adapt their spaces to suit their evolving needs and preferences. Whether it’s a residential home, a commercial office, or an educational institution, rectangular floor plans offer the versatility and adaptability to create dynamic and functional spaces that support a wide range of activities and requirements.
Suitable for different architectural styles
Rectangular floor plans exhibit remarkable adaptability and compatibility with a wide range of architectural styles, from traditional to contemporary. The inherent simplicity and versatility of rectangular forms allow architects to incorporate them seamlessly into diverse design concepts and aesthetic preferences.
In classical and traditional architectural styles, such as Georgian, Victorian, and Colonial, rectangular floor plans provide a solid foundation for creating symmetrical and balanced compositions. The straight lines and right angles of rectangular floor plans align well with the formal and ordered aesthetic of these styles, resulting in elegant and sophisticated designs. Rectangular floor plans also facilitate the incorporation of traditional architectural elements such as columns, pilasters, and moldings, which are commonly found in classical and traditional architecture.
Modern and contemporary architectural styles, on the other hand, often embrace the simplicity and functionality of rectangular floor plans. The clean lines and open spaces of rectangular floor plans complement the minimalist and streamlined aesthetic of modern architecture. Architects can use rectangular floor plans to create dynamic and flexible spaces that cater to the needs of modern living, incorporating elements such as floor-to-ceiling windows, open-concept living areas, and sustainable design features.
Rectangular floor plans also lend themselves well to vernacular and regional architectural styles. In vernacular architecture, rectangular floor plans are commonly found in traditional houses and farmhouses, reflecting the practical and functional needs of rural communities. Regional architectural styles, such as Mediterranean, Spanish Colonial, and Craftsman, often incorporate rectangular floor plans to create charming and inviting living spaces that are in harmony with their surroundings.
In summary, the suitability of rectangular floor plans for different architectural styles stems from their inherent adaptability and versatility. Whether it’s the formal elegance of classical architecture, the minimalist aesthetic of modern design, or the regional charm of vernacular styles, rectangular floor plans provide architects with a solid foundation to create buildings that are both functional and visually appealing.





![[21+] Stylishly Floor Plan 2 Story Rectangle That So Artsy Narrow](https://i3.wp.com/i.pinimg.com/originals/cd/a1/55/cda155912ee362115fffa75b131683c3.jpg)




Related Posts


