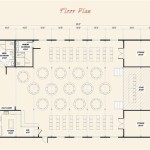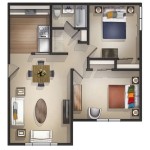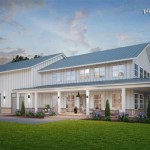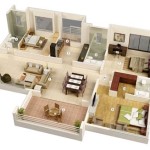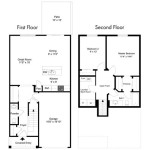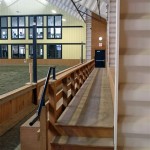
Restaurant floor plan design is the process of arranging the physical space of a restaurant to optimize its functionality and customer experience. It involves the placement of furniture, equipment, and other elements within the dining area to create a layout that facilitates efficient operation and enhances the dining experience for guests.
A well-designed restaurant floor plan can help to improve operational efficiency, increase customer satisfaction, and even boost sales. For example, a well-organized floor plan can reduce wait times for customers, improve communication between staff, and create a more inviting and comfortable dining environment.
In this article, we will explore the key elements of restaurant floor plan design and provide tips and best practices for creating a layout that meets the unique needs of your restaurant.
When designing the floor plan for your restaurant, there are several key points to consider:
- Traffic flow
- Table placement
- Furniture selection
- Equipment layout
- Lighting
- Decor
- ADA compliance
- Fire safety
- Budget
By carefully considering each of these factors, you can create a restaurant floor plan that meets the unique needs of your business and provides a positive dining experience for your guests.
Traffic flow
Traffic flow refers to the movement of customers and staff throughout the dining area. A well-designed floor plan will minimize congestion and ensure that customers can easily get to their tables, restrooms, and other areas of the restaurant. Here are some key points to consider when planning the traffic flow in your restaurant:
- Create a clear path from the entrance to the dining area. Customers should be able to easily find their way to their tables without having to weave through obstacles or other patrons.
- Avoid placing tables too close together. Customers should have enough space to get in and out of their seats without bumping into other diners or staff.
- Leave enough space between tables and walls or other obstacles. This will allow customers to move around comfortably and will also make it easier for staff to serve food and clear tables.
- Consider the flow of staff as well as customers. Staff should be able to move around the dining area quickly and easily to provide efficient service. Avoid creating bottlenecks or areas where staff will be constantly bumping into each other or customers.
By carefully considering the traffic flow in your restaurant, you can create a layout that is both functional and inviting for your guests.
Table placement
Table placement is another important consideration in restaurant floor plan design. The way you arrange your tables can have a significant impact on the overall dining experience for your guests. Here are some key points to consider when placing tables in your restaurant:
- Consider the size and shape of your dining room. The size and shape of your dining room will dictate how many tables you can fit and how you can arrange them. Make sure to leave enough space between tables so that customers can move around comfortably.
- Create different seating areas. You may want to create different seating areas in your restaurant, such as a formal dining area, a casual dining area, and a bar area. This will give your guests a variety of options to choose from and will help to create a more inviting atmosphere.
- Consider the flow of traffic. When placing tables, be sure to consider the flow of traffic in your dining room. You want to avoid creating bottlenecks or areas where customers will be constantly bumping into each other or staff.
- Use a variety of table sizes. Offering a variety of table sizes will accommodate different group sizes and needs. For example, you may want to have small tables for couples, larger tables for families, and even communal tables for large groups.
By carefully considering the placement of your tables, you can create a dining room that is both functional and inviting for your guests.
Furniture selection
The furniture you choose for your restaurant will have a significant impact on the overall dining experience for your guests. When selecting furniture, there are several key factors to consider, including:
- Durability. Restaurant furniture needs to be able to withstand heavy use and frequent cleaning. Choose furniture made from durable materials, such as wood, metal, or plastic, that can stand up to the rigors of everyday use.
- Comfort. Customers should be comfortable sitting in your furniture for an extended period of time. Choose chairs that are well-cushioned and have good back support. You may also want to consider offering booths or banquettes for added comfort.
- Style. The furniture you choose should complement the overall style of your restaurant. If you have a casual dining restaurant, you may want to choose furniture that is more relaxed and comfortable. If you have a more formal dining restaurant, you may want to choose furniture that is more elegant and sophisticated.
- Functionality. The furniture you choose should be functional as well as stylish. Make sure to choose tables that are the right size for your dining room and that have enough space for customers to eat comfortably. You may also want to consider choosing chairs that are easy to move and stack, which can be helpful for cleaning and rearranging the dining room.
By carefully considering the factors listed above, you can choose furniture that will enhance the dining experience for your guests and create a more inviting and comfortable atmosphere in your restaurant.
Equipment layout
The layout of your kitchen equipment is crucial for the efficient operation of your restaurant. A well-designed kitchen will allow your staff to prepare and serve food quickly and easily, which will help to improve customer satisfaction and increase sales. Here are some key points to consider when planning the layout of your kitchen equipment:
Create a work triangle. The work triangle is the imaginary triangle that connects the three most important pieces of equipment in the kitchen: the stove, the sink, and the refrigerator. The goal is to create a work triangle that is as small and efficient as possible. This will allow your staff to move quickly and easily between these three areas, which will help to speed up food preparation and service.
Place equipment near the appropriate work area. All of your kitchen equipment should be placed near the appropriate work area. For example, the refrigerator should be placed near the prep area, and the stove should be placed near the cooking area. This will help to reduce the amount of time that your staff spends moving around the kitchen, which will improve efficiency and productivity.
Consider the flow of traffic. When planning the layout of your kitchen equipment, be sure to consider the flow of traffic. You want to avoid creating bottlenecks or areas where staff will be constantly bumping into each other or equipment. Make sure to leave enough space between pieces of equipment so that staff can move around easily and safely.
Use vertical space. If you have a small kitchen, you can use vertical space to your advantage. For example, you can install shelves or cabinets above your work areas to store supplies and equipment. You can also use hanging racks to store pots, pans, and other utensils.
By carefully considering the factors listed above, you can create a kitchen equipment layout that is both efficient and functional. This will help to improve the overall operation of your restaurant and provide a better dining experience for your guests.
Lighting
Lighting plays an important role in creating the overall atmosphere of your restaurant. The right lighting can make your restaurant more inviting, comfortable, and even romantic. Here are some key points to consider when planning the lighting for your restaurant:
Use a variety of lighting sources. Using a variety of lighting sources can create a more interesting and inviting atmosphere in your restaurant. For example, you can use ambient lighting to provide general illumination, task lighting to highlight specific areas, and accent lighting to create focal points. You can also use colored lighting to create a specific mood or atmosphere.
Consider the function of each area. The type of lighting you use should be appropriate for the function of each area in your restaurant. For example, you may want to use brighter lighting in your dining room to create a more lively atmosphere, and softer lighting in your bar area to create a more relaxing atmosphere.
Use dimmers to control the light levels. Dimmers allow you to control the light levels in your restaurant to create the perfect ambiance for any occasion. For example, you may want to dim the lights in your dining room for a romantic dinner or brighten the lights for a more lively party atmosphere.
Use natural light whenever possible. Natural light can help to create a more inviting and comfortable atmosphere in your restaurant. If possible, try to position your tables near windows or other sources of natural light.
By carefully considering the factors listed above, you can create a lighting plan that will enhance the overall atmosphere of your restaurant and provide a more enjoyable dining experience for your guests.
Decor
The decor of your restaurant plays an important role in creating the overall atmosphere and dining experience for your guests. The right decor can make your restaurant more inviting, comfortable, and even romantic. Here are some key points to consider when planning the decor for your restaurant:
- Choose a theme. A theme can help to tie the decor of your restaurant together and create a more cohesive look. When choosing a theme, consider the type of cuisine you serve, the target audience for your restaurant, and the overall atmosphere you want to create.
- Use color to create a mood. Color can have a powerful impact on the mood of your guests. For example, warm colors, such as red and orange, can create a more lively and energetic atmosphere, while cool colors, such as blue and green, can create a more calming and relaxing atmosphere.
- Use lighting to enhance the decor. Lighting can be used to highlight specific features of your decor and create a more dramatic effect. For example, you can use spotlights to highlight a piece of artwork or use colored lighting to create a specific mood.
- Add personal touches. Personal touches can help to make your restaurant more inviting and unique. For example, you can display photos of your family or friends, or hang artwork that reflects your personal style.
By carefully considering the factors listed above, you can create a decor plan that will enhance the overall atmosphere of your restaurant and provide a more enjoyable dining experience for your guests.
ADA compliance
The Americans with Disabilities Act (ADA) is a federal law that prohibits discrimination against people with disabilities. This includes discrimination in the design and construction of public accommodations, such as restaurants. Restaurant floor plans must be designed to be accessible to people with disabilities, including those who use wheelchairs, scooters, or other mobility devices.
Here are some key points to consider when designing a restaurant floor plan that is ADA compliant:
- Provide accessible entrances and exits. All entrances and exits to the restaurant must be accessible to people with disabilities. This means that they must be wide enough to accommodate a wheelchair, and they must not have any steps or other barriers that could prevent someone from entering or exiting the restaurant.
- Provide accessible seating. There must be a certain number of accessible tables in the restaurant, depending on the size of the restaurant. These tables must be located in an accessible area of the restaurant, and they must be large enough to accommodate a wheelchair.
- Provide accessible restrooms. The restaurant must have at least one accessible restroom that is large enough to accommodate a wheelchair and that has accessible fixtures, such as a grab bar and a roll-in shower.
- Provide accessible routes of travel. All paths of travel throughout the restaurant must be accessible to people with disabilities. This means that they must be wide enough to accommodate a wheelchair, and they must not have any obstacles or barriers that could prevent someone from moving around the restaurant.
By following these guidelines, you can create a restaurant floor plan that is ADA compliant and that provides a welcoming and accessible environment for all of your guests.
Fire safety
Fire safety is of paramount importance in any building, but it is especially critical in restaurants, where open flames and hot cooking equipment are used. A well-designed restaurant floor plan can help to minimize the risk of fire and protect guests and staff in the event of a fire.
Here are some key fire safety considerations to keep in mind when designing a restaurant floor plan:
- Provide clear and unobstructed exits. All exits from the restaurant must be clearly marked and unobstructed. There should be at least two exits from each dining area, and they should be located as far apart as possible.
- Install fire sprinklers throughout the restaurant. Fire sprinklers are an essential fire safety measure that can help to contain and extinguish a fire before it spreads. All restaurants should be equipped with fire sprinklers throughout the building, including the kitchen, dining areas, and restrooms.
- Install a fire alarm system. A fire alarm system can help to alert occupants to a fire and give them time to evacuate the building. All restaurants should be equipped with a fire alarm system that is connected to the local fire department.
- Train staff on fire safety procedures. All restaurant staff should be trained on fire safety procedures, including how to use fire extinguishers, how to evacuate the building, and how to assist guests with disabilities.
By following these fire safety guidelines, you can help to create a restaurant that is safe for guests and staff and that meets all applicable fire codes.
Budget
The cost of designing and implementing a restaurant floor plan can vary depending on a number of factors, including the size of the restaurant, the complexity of the design, and the materials used. It is important to develop a budget for your floor plan project before you begin, so that you can make informed decisions about the design and materials that you choose.
- Labor costs: The cost of labor will vary depending on the size and complexity of your project. If you are hiring a professional designer to create your floor plan, you can expect to pay between $50 and $150 per hour. If you are doing the design work yourself, you will need to factor in the cost of your own time.
- Materials costs: The cost of materials will vary depending on the materials that you choose. For example, if you are using high-end materials, such as marble or granite, you can expect to pay more than if you are using more affordable materials, such as laminate or tile.
- Equipment costs: If you are adding new equipment to your restaurant, such as a new stove or refrigerator, you will need to factor in the cost of the equipment. The cost of equipment will vary depending on the type of equipment and the brand.
- Permits and inspections: You may need to obtain permits and inspections from your local government before you can begin construction. The cost of permits and inspections will vary depending on your location and the scope of your project.
Once you have developed a budget, you can begin to make decisions about the design and materials that you will use for your restaurant floor plan. It is important to stay within your budget, so that you do not overspend on your project.








Related Posts


