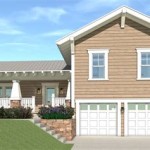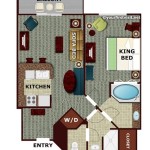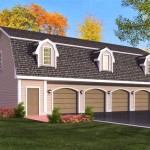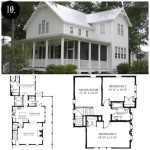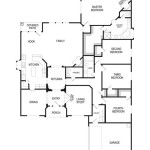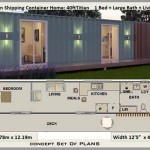
Restaurant floor plans are a crucial aspect of restaurant design and management. They determine the layout of the dining area, kitchen, and staff areas, and have a significant impact on the overall efficiency and ambiance of the establishment. For instance, a restaurant with a well-designed floor plan will allow for smooth and efficient movement of servers and patrons, create a comfortable and inviting dining atmosphere, and maximize space utilization.
When designing a restaurant floor plan, several factors must be taken into consideration, including the type of cuisine served, the target customer base, and the available space. The layout should facilitate efficient kitchen operations, minimize wait times for customers, and create a visually appealing and functional environment. Additionally, it should comply with building codes and safety regulations.
In the following sections, we will explore the key elements of restaurant floor plans, discuss different types of layouts, and provide practical tips for optimizing space and functionality. We will also examine the role of technology in floor plan design and discuss the latest trends in restaurant design.
Restaurant floor plans should consider the following key points:
- Traffic Flow
- Table Placement
- Kitchen Efficiency
- Staff Movement
- Visual Appeal
- Safety and Accessibility
- Space Utilization
- Compliance with Regulations
- Technology Integration
By carefully considering these elements, restaurant owners and designers can create floor plans that optimize functionality, enhance the dining experience, and maximize profitability.
Traffic Flow
Traffic flow is a crucial aspect of restaurant floor plan design. It refers to the movement of patrons and staff throughout the establishment, including the entry and exit points, dining areas, kitchen, and restrooms. A well-planned traffic flow ensures that customers can easily navigate the space, servers can efficiently deliver food and drinks, and staff can move around without hindrance. Poor traffic flow, on the other hand, can lead to congestion, delays, and a negative dining experience.
When designing for traffic flow, it is important to consider the following factors:
- Entry and Exit Points: The main entrance and exit should be clearly visible and easily accessible. They should be wide enough to accommodate a steady flow of customers and staff, and should not obstruct the flow of traffic within the dining area.
- Dining Areas: The layout of the dining area should allow for easy movement between tables. Aisles should be wide enough for servers to pass through comfortably, and tables should be spaced far enough apart to provide a sense of privacy and comfort for diners.
- Kitchen Access: The kitchen should be easily accessible from the dining area, but it should not be so close that noise and cooking smells interfere with the dining experience. There should be a clear path for servers to transport food and drinks from the kitchen to the tables.
- Staff Movement: Staff should be able to move around the restaurant freely and efficiently. This includes access to restrooms, storage areas, and other back-of-house facilities. Cross-traffic between staff and customers should be minimized to avoid collisions and disruptions.
By carefully considering traffic flow, restaurant owners and designers can create a floor plan that optimizes the movement of people and goods throughout the establishment. This leads to a more efficient and enjoyable dining experience for customers, and a more productive and safe working environment for staff.
Table Placement
Table placement is a critical aspect of restaurant floor plan design. It affects the overall ambiance, functionality, and profitability of the establishment. Careful consideration should be given to the following factors when determining table placement:
Traffic Flow: Table placement should not impede the flow of traffic within the dining area. Aisles should be wide enough for servers to pass through comfortably, and tables should be spaced far enough apart to allow for easy movement of patrons and staff.
Sight Lines: Diners should have a clear line of sight to the entrance, exit, and other areas of the restaurant. This creates a sense of openness and makes customers feel more comfortable and secure. Avoid placing tables in corners or behind obstructions, as this can make diners feel isolated or forgotten.
Natural Light: If possible, try to position tables near windows or other sources of natural light. This creates a more inviting and pleasant dining environment. However, avoid placing tables directly in the path of sunlight, as this can be uncomfortable for diners.
Privacy and Ambiance: The placement of tables can create different levels of privacy and ambiance. For example, tables that are close together can create a more intimate setting, while tables that are spaced further apart can provide a more private dining experience. Consider the type of dining experience you want to create when determining table placement.
Kitchen Efficiency
Kitchen efficiency is paramount in restaurant operations. A well-designed floor plan can significantly improve kitchen efficiency by optimizing the workflow and minimizing bottlenecks. The following points should be considered when designing a restaurant floor plan for kitchen efficiency:
- Proximity to Dining Area: The kitchen should be located close to the dining area to minimize the distance that servers have to travel with food and drinks. This reduces wait times for customers and improves the overall efficiency of the service staff.
- Work Triangle: The work triangle refers to the three main work areas in a kitchen: the stove, the sink, and the refrigerator. These areas should be arranged in a triangular formation to minimize the distance that cooks have to travel between them. This improves efficiency and reduces the risk of accidents.
- Equipment Placement: Kitchen equipment should be placed in a logical and efficient manner. Ovens and stoves should be placed near the work triangle, and other equipment should be placed in close proximity to the areas where it will be used. This reduces wasted movement and improves overall kitchen efficiency.
- Storage Space: Adequate storage space is essential for kitchen efficiency. Dry goods, utensils, and other supplies should be stored in close proximity to the areas where they will be used. This reduces the amount of time that cooks spend searching for items, and it also helps to keep the kitchen organized and efficient.
By carefully considering these factors, restaurant owners and designers can create floor plans that optimize kitchen efficiency. This leads to faster service, reduced wait times, and a more productive and profitable kitchen operation.
Staff Movement
Efficient staff movement is crucial for the smooth operation of any restaurant. A well-designed floor plan can optimize staff movement by minimizing the distance that staff have to travel and by creating clear and unobstructed pathways. The following points should be considered when designing a restaurant floor plan for efficient staff movement:
Clear Pathways: All areas of the restaurant should be easily accessible to staff, including the dining area, kitchen, restrooms, and storage areas. Aisles and walkways should be wide enough to allow for the easy passage of staff carrying food, drinks, or other items. Obstructions such as tables, chairs, or equipment should be minimized to avoid creating bottlenecks.
Workstations: Staff workstations, such as the host stand, server stations, and bar, should be strategically placed to minimize staff movement. For example, the host stand should be located near the entrance to greet customers and seat them efficiently. Server stations should be located in close proximity to the dining area to reduce the distance that servers have to travel to serve customers.
Cross-Traffic: Cross-traffic between staff and customers should be minimized to avoid collisions and disruptions. This can be achieved by creating separate pathways for staff and customers, such as using a dedicated service aisle for staff to transport food and drinks. Cross-traffic can also be reduced by placing staff workstations in strategic locations that do not impede the flow of customer traffic.
Emergency Exits: Emergency exits should be clearly marked and easily accessible to staff in all areas of the restaurant. Staff should be familiar with the location of emergency exits and evacuation procedures in case of an emergency.
Visual Appeal
Visual appeal is an important aspect of restaurant floor plan design. The overall look and feel of the dining space can influence customer perception, create a memorable experience, and contribute to the restaurant’s overall brand identity. The following points should be considered when designing a restaurant floor plan for visual appeal:
Lighting: Lighting plays a crucial role in creating the desired ambiance in a restaurant. Natural light is always preferable, but artificial lighting can be used to create different effects. For example, warm and inviting lighting can be used to create a cozy and intimate atmosphere, while brighter and more functional lighting can be used in areas where customers need to read menus or see their food clearly.
Color Scheme: The color scheme of a restaurant can have a significant impact on the overall visual appeal. Different colors can evoke different emotions and create different atmospheres. For example, warm colors such as red and orange can stimulate, while cool colors such as blue and green can create a more calming and relaxing atmosphere.
Furniture and Decor: The furniture and decor of a restaurant should complement the overall design concept and create a cohesive and visually appealing space. The choice of furniture, artwork, and other decorative elements should reflect the restaurant’s brand identity and the desired dining experience.
Layout and Space Planning: The layout and space planning of a restaurant can also contribute to its visual appeal. A well-planned layout can create a sense of spaciousness and openness, while a poorly planned layout can make the space feel cramped and uncomfortable. The use of different levels, such as raised platforms or sunken dining areas, can also add visual interest and create a more dynamic and engaging space.
Safety and Accessibility
Safety and accessibility are paramount in restaurant floor plan design. The layout of the restaurant should prioritize the safety and comfort of customers and staff, and it should comply with all applicable building codes and accessibility regulations.
Fire Safety: Fire safety should be a top priority in restaurant floor plan design. The layout should allow for easy and quick evacuation of customers and staff in case of a fire. Emergency exits should be clearly marked and easily accessible from all areas of the restaurant. The kitchen should be equipped with a fire suppression system, and all cooking equipment should be properly maintained and inspected regularly.
Accessibility: Restaurants must be accessible to people with disabilities. The layout should allow for wheelchair access to all areas of the restaurant, including the dining area, restrooms, and entrances. Tables and chairs should be arranged to provide adequate space for wheelchair users, and there should be accessible seating at the bar and other areas of the restaurant.
Slip and Fall Prevention: The floor plan should be designed to minimize the risk of slip and fall accidents. Flooring materials should be slip-resistant, and there should be no tripping hazards such as uneven surfaces or loose rugs. Adequate lighting should be provided in all areas of the restaurant to improve visibility and reduce the risk of accidents.
Space Utilization
Maximizing Seating Capacity
One of the primary goals of restaurant floor plan design is to maximize seating capacity without compromising the comfort and experience of diners. This involves carefully arranging tables and chairs to create a layout that allows for the maximum number of guests while maintaining adequate spacing and accessibility. Factors to consider include table size and shape, aisle width, and the overall flow of traffic within the dining area.
Optimizing Kitchen Efficiency
The kitchen is the heart of any restaurant, and its layout has a significant impact on overall efficiency and productivity. A well-designed floor plan optimizes the workflow by minimizing the distance that staff have to travel to prepare and deliver food. This involves creating a logical arrangement of cooking stations, equipment, and storage areas, and ensuring that there is adequate space for staff to move around comfortably and safely.
Creating Flexible Spaces
Many restaurants need to accommodate different types of events and functions, such as private parties, corporate meetings, or special promotions. A flexible floor plan allows the restaurant to adapt its layout to meet these varying needs. This can be achieved by using movable partitions, reconfigurable furniture, or multi-purpose spaces that can be transformed to suit different occasions.
Utilizing Vertical Space
In restaurants with limited floor space, utilizing vertical space can be an effective way to increase seating capacity or create additional storage. This can involve installing mezzanines or balconies for dining areas, using vertical shelving for storage, or incorporating overhead racks for equipment. By thinking creatively about vertical space, restaurants can make the most of their available square footage.
Overall, space utilization is a critical aspect of restaurant floor plan design. By carefully considering the principles of space optimization, restaurant owners and designers can create layouts that maximize seating capacity, improve kitchen efficiency, provide flexibility for different types of events, and make the most of available space.
Compliance with Regulations
Building Codes
Restaurant floor plans must comply with all applicable building codes, which vary depending on the jurisdiction. These codes address various aspects of safety, including fire safety, structural integrity, and accessibility. Compliance with building codes ensures that the restaurant is safe for customers and staff, and that it meets the minimum standards for habitability.
Fire Safety Regulations
Fire safety regulations are particularly important in restaurant floor plans. These regulations dictate the placement of fire exits, fire extinguishers, and sprinkler systems. They also specify the maximum occupancy load for the restaurant and the required aisle widths to ensure that customers and staff can evacuate quickly and safely in case of a fire.
Accessibility Regulations
Accessibility regulations ensure that restaurants are accessible to people with disabilities. These regulations cover a wide range of design features, including the width of doorways, the height of tables and counters, and the provision of accessible seating and restrooms. Compliance with accessibility regulations is not only a legal requirement but also a social responsibility, as it allows people with disabilities to fully participate in the dining experience.
Health and Safety Regulations
Health and safety regulations govern the design and operation of restaurant kitchens. These regulations cover a variety of areas, including food safety, sanitation, and ventilation. Compliance with health and safety regulations ensures that food is prepared and stored safely, and that the kitchen is a clean and safe environment for staff to work in.
Overall, compliance with regulations is essential for restaurant floor plans. By adhering to building codes, fire safety regulations, accessibility regulations, and health and safety regulations, restaurant owners and designers can create floor plans that are safe, accessible, and compliant with all applicable laws.
Technology Integration
Technology integration is transforming the design and operation of restaurants. From digital floor plans to handheld ordering devices, technology is being used to improve efficiency, enhance the dining experience, and streamline operations. The following are some of the key ways in which technology is being integrated into restaurant floor plans:
- Digital Floor Plans: Digital floor plans are interactive, computer-generated representations of a restaurant’s layout. They allow restaurant owners and designers to visualize and plan their space in a more efficient and accurate way. Digital floor plans can be used to create 3D models of the restaurant, which can be used to simulate traffic flow and identify potential bottlenecks. They can also be used to track the location of tables, chairs, and other equipment, which can be helpful for managing inventory and maintenance.
- Handheld Ordering Devices: Handheld ordering devices allow customers to order and pay for their food and drinks directly from their table. This can save time for both customers and staff, and it can also help to reduce errors. Handheld ordering devices can also be used to provide customers with information about the menu, specials, and other promotions. Some handheld ordering devices even allow customers to split the bill and pay separately, which can be convenient for large groups.
- Kitchen Display Systems: Kitchen display systems (KDS) are digital displays that are used to communicate orders from the front of the house to the kitchen. KDSs can help to improve kitchen efficiency by providing cooks with a clear and concise view of all orders. They can also be used to track the status of orders and to identify potential bottlenecks. Some KDSs even allow cooks to send messages to the front of the house, which can be helpful for clarifying orders or requesting additional items.
- Reservation Systems: Online reservation systems allow customers to book tables in advance. This can help restaurants to manage their capacity and to avoid overbooking. Online reservation systems can also be integrated with other technologies, such as digital floor plans and handheld ordering devices, to create a seamless dining experience for customers.
Overall, technology integration is having a major impact on the design and operation of restaurants. By embracing technology, restaurants can improve efficiency, enhance the dining experience, and streamline operations. As technology continues to evolve, we can expect to see even more innovative and transformative applications of technology in the restaurant industry.






Related Posts



