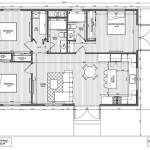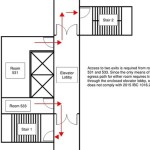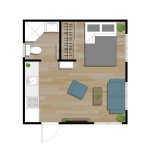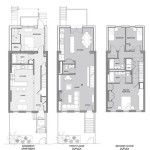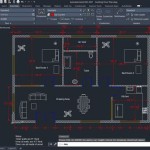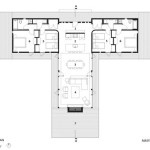A restaurant floor plan is a visual representation of the layout of a restaurant. It shows the location of tables, chairs, and other furniture, as well as the flow of traffic through the space. Restaurant floor plans are used to design new restaurants, remodel existing ones, and improve the efficiency of operations.
One of the most important purposes of a restaurant floor plan is to create a space that is efficient for both staff and customers. The plan should allow for easy movement of staff between the kitchen and the dining room, and it should also provide a comfortable and inviting space for customers to dine. A well-designed floor plan can help to improve the overall dining experience and increase profits.
In the following sections, we will discuss the different elements of a restaurant floor plan and how to create a plan that meets the needs of your business. We will also provide tips on how to use a floor plan to improve the efficiency of your operations.
Here are 9 important points about restaurant floor plans:
- Define traffic flow
- Maximize seating capacity
- Create a comfortable atmosphere
- Comply with safety regulations
- Accommodate different types of dining
- Reflect the restaurant’s brand
- Be flexible and adaptable
- Use technology to enhance the plan
- Continuously evaluate and improve
By following these tips, you can create a restaurant floor plan that will help you to succeed.
Define traffic flow
One of the most important aspects of a restaurant floor plan is to define the traffic flow. This refers to the movement of customers and staff throughout the space. A well-defined traffic flow will help to create a smooth and efficient dining experience for customers and will also make it easier for staff to do their jobs.
There are a few key things to consider when defining traffic flow. First, you need to think about the overall layout of the restaurant. Where is the entrance located? Where is the kitchen? Where are the restrooms? Once you have a good understanding of the layout, you can start to map out the traffic flow.
One of the most important things to keep in mind is to create a clear path for customers to follow. This path should lead from the entrance to the dining room, and then to the restrooms and the exit. You should also make sure that there is enough space for customers to move around comfortably, even when the restaurant is busy.
It is also important to consider the traffic flow of staff. Staff need to be able to move easily between the kitchen and the dining room, and they also need to be able to access the restrooms and other areas of the restaurant without having to disrupt customers.
Maximize seating capacity
Another important aspect of a restaurant floor plan is to maximize seating capacity. This means arranging the tables and chairs in a way that allows you to seat as many customers as possible without making the space feel crowded or uncomfortable.
There are a few different factors to consider when maximizing seating capacity. First, you need to think about the size of the space. How many square feet do you have to work with? Once you know the size of the space, you can start to plan the layout of the tables and chairs.
One way to maximize seating capacity is to use smaller tables. Smaller tables can be arranged more closely together than larger tables, which allows you to fit more tables into the space. You can also use banquettes instead of chairs. Banquettes are long, bench-like seats that can be placed against the wall. Banquettes can seat more people than chairs, and they also help to create a more intimate atmosphere.
Another way to maximize seating capacity is to use creative seating arrangements. For example, you could use round tables instead of square or rectangular tables. Round tables can seat more people than square or rectangular tables, and they also create a more social atmosphere.
By following these tips, you can maximize the seating capacity of your restaurant and increase your profits.
Create a comfortable atmosphere
The atmosphere of a restaurant is an important factor in the dining experience. Customers want to feel comfortable and relaxed when they are dining out. A well-designed floor plan can help to create a comfortable atmosphere.
- Use comfortable furniture. The chairs and tables in your restaurant should be comfortable to sit in. Avoid using chairs that are too hard or too soft. You should also make sure that the tables are the right height so that customers can eat comfortably.
- Provide adequate lighting. The lighting in your restaurant should be bright enough so that customers can see their food and each other, but it should not be so bright that it is uncomfortable. You can use a combination of natural and artificial light to create the right atmosphere.
- Control the noise level. The noise level in your restaurant should be low enough so that customers can talk to each other without having to shout, but it should not be so quiet that it is uncomfortable. You can use sound-absorbing materials to help control the noise level.
- Use colors and textures to create a warm and inviting space. The colors and textures that you use in your restaurant can help to create a warm and inviting space. Avoid using colors that are too bright or too dark. You should also use a variety of textures to add interest to the space.
By following these tips, you can create a comfortable atmosphere in your restaurant that will make customers want to come back.
Comply with safety regulations
In addition to creating a comfortable and efficient space, your restaurant floor plan must also comply with safety regulations. These regulations are in place to protect customers and staff from accidents and injuries.
- Provide adequate exits. Every restaurant must have at least two exits. The exits must be clearly marked and unobstructed.
- Keep aisles clear. All aisles in your restaurant must be wide enough for customers and staff to walk through safely. You should also keep aisles clear of obstacles, such as chairs, tables, and equipment.
- Use non-slip flooring. The flooring in your restaurant must be non-slip to prevent customers and staff from slipping and falling.
- Install proper lighting. Your restaurant must have adequate lighting so that customers and staff can see clearly. You should also install emergency lighting in case of a power outage.
By following these safety regulations, you can help to create a safe environment for your customers and staff.
Accommodate different types of dining
A well-designed restaurant floor plan will accommodate different types of dining. This includes:
- Fine dining. Fine dining restaurants typically offer a formal dining experience with multiple courses and attentive service. The floor plan should reflect this by providing a spacious and elegant atmosphere with tables that are well-spaced.
- Casual dining. Casual dining restaurants offer a more relaxed dining experience with a focus on comfort and convenience. The floor plan should reflect this by providing a more casual atmosphere with tables that are closer together.
- Family dining. Family dining restaurants cater to families with children. The floor plan should reflect this by providing a family-friendly atmosphere with tables that are large enough to accommodate families and high chairs for children.
- Quick service. Quick service restaurants offer a fast and convenient dining experience. The floor plan should reflect this by providing a streamlined layout with a focus on efficiency.
By accommodating different types of dining, you can appeal to a wider range of customers and increase your profits.
In addition to the above, you may also want to consider the following factors when designing your restaurant floor plan:
- The size of your restaurant. The size of your restaurant will dictate how many tables you can accommodate and the type of dining experience you can offer.
- The type of food you serve. The type of food you serve will also influence the design of your floor plan. For example, a restaurant that serves buffet-style food will need a different floor plan than a restaurant that serves fine dining.
- Your target market. Who are you trying to attract with your restaurant? Families? Business people? Tourists? The target market will also influence the design of your floor plan.
By considering all of these factors, you can create a restaurant floor plan that will meet the needs of your business and your customers.
Reflect the restaurant’s brand
The design of your restaurant floor plan should reflect the brand of your restaurant. This means that the floor plan should be consistent with the overall concept of your restaurant, including the type of food you serve, the atmosphere you want to create, and the target market you are trying to attract.
For example, a fine dining restaurant will typically have a more formal floor plan with tables that are well-spaced and elegant dcor. A casual dining restaurant will typically have a more relaxed floor plan with tables that are closer together and a more casual atmosphere. A family dining restaurant will typically have a family-friendly floor plan with tables that are large enough to accommodate families and high chairs for children.
In addition to the overall concept of your restaurant, you should also consider your target market when designing your floor plan. For example, if you are targeting families, you may want to include a play area in your floor plan. If you are targeting business people, you may want to include a private dining room in your floor plan.
By reflecting your restaurant’s brand in your floor plan, you can create a space that is consistent with the overall concept of your restaurant and that appeals to your target market.
Here are some specific examples of how you can reflect your restaurant’s brand in your floor plan:
- Use colors and materials that are consistent with your brand. For example, a fine dining restaurant might use dark wood and rich fabrics, while a casual dining restaurant might use bright colors and more casual materials.
- Create a layout that is consistent with your brand. For example, a fine dining restaurant might have a more formal layout with tables that are well-spaced, while a casual dining restaurant might have a more relaxed layout with tables that are closer together.
- Include features that are consistent with your brand. For example, a family dining restaurant might include a play area, while a business dining restaurant might include a private dining room.
By following these tips, you can create a restaurant floor plan that reflects your restaurant’s brand and that appeals to your target market.
Be flexible and adaptable
A well-designed restaurant floor plan should be flexible and adaptable to meet the changing needs of your business. This may involve making changes to the layout of the tables and chairs to accommodate different types of events or to create a more efficient flow of traffic. It may also involve adding or removing features, such as a stage for live music or a private dining room.
There are a number of ways to make your restaurant floor plan more flexible and adaptable. One way is to use modular furniture. Modular furniture can be easily reconfigured to create different layouts. This type of furniture is ideal for restaurants that host a variety of events or that need to change the layout of the dining room frequently.
Another way to make your restaurant floor plan more flexible is to use movable walls or partitions. Movable walls and partitions can be used to divide the dining room into different sections or to create private dining rooms. This type of flexibility is ideal for restaurants that want to be able to accommodate both large and small groups.
Finally, you can also make your restaurant floor plan more flexible by using technology. For example, you can use a digital signage system to display menus and promotions. This type of system can be easily updated to reflect changes in the menu or to promote special events.
By making your restaurant floor plan more flexible and adaptable, you can create a space that can meet the changing needs of your business. This will allow you to host a wider variety of events and to create a more efficient and profitable operation.
Use technology to enhance the plan
Technology can be used to enhance your restaurant floor plan in a number of ways. This includes using digital signage to display menus and promotions, using a reservation system to manage reservations, and using a POS system to process orders and payments.
- Digital signage
Digital signage can be used to display menus, promotions, and other information to customers. This type of signage can be easily updated to reflect changes in the menu or to promote special events. Digital signage can also be used to create a more interactive dining experience for customers. For example, customers can use digital signage to order food and drinks, or to play games.
- Reservation system
A reservation system can be used to manage reservations for your restaurant. This type of system can help you to track reservations, avoid double-booking, and improve the overall efficiency of your operation. A reservation system can also be used to send confirmation emails to customers and to remind them of their upcoming reservations.
- POS system
A POS system can be used to process orders and payments at your restaurant. This type of system can help you to speed up the ordering process, reduce errors, and improve the overall efficiency of your operation. A POS system can also be used to track sales data and to generate reports.
- Other technologies
In addition to the above, there are a number of other technologies that can be used to enhance your restaurant floor plan. This includes using a kitchen display system to send orders to the kitchen, using a self-service kiosk to allow customers to order and pay for their food, and using a mobile app to allow customers to order food and drinks from their smartphones.
By using technology to enhance your restaurant floor plan, you can create a more efficient and profitable operation. You can also create a more interactive and enjoyable dining experience for your customers.
Continuously evaluate and improve
Once you have created a restaurant floor plan, it is important to continuously evaluate and improve it. This will help you to ensure that your floor plan is always meeting the needs of your business and your customers.
There are a number of ways to evaluate your restaurant floor plan. One way is to observe the flow of traffic in your restaurant. Are customers able to move around easily? Are there any bottlenecks or areas of congestion? Another way to evaluate your floor plan is to talk to your staff. Do they have any suggestions for how to improve the layout of the restaurant? Finally, you can also ask your customers for feedback. What do they like and dislike about the layout of your restaurant? Are there any changes they would like to see?
Once you have gathered feedback from your staff and customers, you can start to make improvements to your floor plan. These improvements may involve changing the layout of the tables and chairs, adding or removing features, or even making changes to the overall design of the restaurant.
It is important to remember that your restaurant floor plan is not set in stone. It should be a living document that is constantly being evaluated and improved. By continuously evaluating and improving your floor plan, you can create a space that is efficient, profitable, and enjoyable for both your customers and your staff.
Here are some specific tips for continuously evaluating and improving your restaurant floor plan:
- Observe the flow of traffic in your restaurant. Are customers able to move around easily? Are there any bottlenecks or areas of congestion? If so, you may need to make changes to the layout of the tables and chairs.
- Talk to your staff. Do they have any suggestions for how to improve the layout of the restaurant? Your staff can provide valuable insights into the day-to-day operations of the restaurant and may be able to identify areas for improvement that you would not have thought of.
- Ask your customers for feedback. What do they like and dislike about the layout of your restaurant? Are there any changes they would like to see? Customer feedback is essential for understanding how your floor plan is working for your customers.
- Make changes to your floor plan as needed. Once you have gathered feedback from your staff and customers, you can start to make changes to your floor plan. These changes may involve changing the layout of the tables and chairs, adding or removing features, or even making changes to the overall design of the restaurant.
- Continuously evaluate and improve your floor plan. Your floor plan should be a living document that is constantly being evaluated and improved. By continuously evaluating and improving your floor plan, you can create a space that is efficient, profitable, and enjoyable for both your customers and your staff.
By following these tips, you can ensure that your restaurant floor plan is always meeting the needs of your business and your customers.









Related Posts


