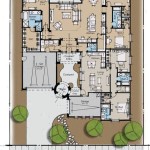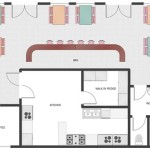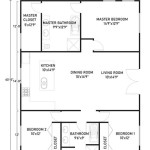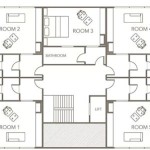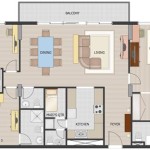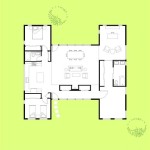
Retirement home floor plans are specialized designs that cater to the unique needs and preferences of seniors. These floor plans aim to provide a comfortable, safe, and accessible living environment for individuals who are preparing for or have entered their retirement years.
Retirement home floor plans typically prioritize ease of movement, accessibility features, and a focus on safety. They may include features such as wide doorways, accessible showers, grab bars, and ramps to ensure that residents can navigate their homes with ease and minimize the risk of falls or accidents. These floor plans also consider aspects such as energy efficiency, lighting, and natural ventilation to create a comfortable and cost-effective living environment.
In the following paragraphs, we will delve into the key considerations, design elements, and various types of retirement home floor plans available. Whether you are considering a retirement home for yourself or a loved one, understanding these floor plans can help you make an informed decision that meets your specific needs and preferences.
When considering retirement home floor plans, it is essential to prioritize certain key points to ensure a comfortable and suitable living environment.
- Accessibility: Wide doorways, ramps, and accessible showers.
- Safety: Grab bars, non-slip flooring, and emergency call systems.
- Comfort: Natural lighting, comfortable seating, and adjustable features.
- Energy efficiency: Insulation, energy-efficient appliances, and LED lighting.
- Storage: Ample storage space for belongings and accessibility.
- Flexibility: Adaptable spaces that can accommodate future needs.
- Outdoor space: Patios, balconies, or gardens for relaxation and fresh air.
- Community amenities: Shared spaces for socialization and activities.
- Technology integration: Smart home features for convenience and safety.
- Personalization: Options for customization to suit individual preferences.
Considering these key points will help you create a retirement home floor plan that meets your specific needs and provides a comfortable, safe, and enjoyable living environment.
Accessibility: Wide doorways, ramps, and accessible showers
Accessibility is a crucial consideration in retirement home floor plans, as it ensures that residents can navigate their homes safely and comfortably. Key accessibility features include wide doorways, ramps, and accessible showers.
- Wide doorways:
Wide doorways allow for easy movement of wheelchairs, walkers, and other mobility aids. They also provide ample space for residents to enter and exit rooms without feeling cramped or restricted.
- Ramps:
Ramps are essential for providing access to different levels of a home, especially for individuals who use wheelchairs or have difficulty climbing stairs. They should be designed with a gradual slope and non-slip surfaces to ensure safety.
- Accessible showers:
Accessible showers are designed with features that make them safe and easy to use for individuals with limited mobility. These features may include roll-in showers, grab bars, non-slip flooring, and adjustable showerheads.
By incorporating these accessibility features into retirement home floor plans, residents can maintain their independence and quality of life, allowing them to age in place safely and comfortably.
Safety: Grab bars, non-slip flooring, and emergency call systems.
Safety is paramount in retirement home floor plans, and several features contribute to creating a secure and comfortable living environment. Key safety elements include grab bars, non-slip flooring, and emergency call systems.
Grab bars:
Grab bars provide support and stability for individuals with limited mobility or balance issues. They can be installed in various locations throughout the home, such as bathrooms, showers, and hallways, to assist with tasks like standing up, sitting down, or getting in and out of the shower. Grab bars should be securely mounted and placed at appropriate heights for easy reach.
Non-slip flooring:
Non-slip flooring is essential for preventing slips and falls, which are common hazards for seniors. It can be installed in areas with high moisture, such as bathrooms and kitchens, as well as in hallways and other high-traffic areas. Non-slip flooring materials include rubber, vinyl, and textured tiles, which provide increased traction and stability.
Emergency call systems:
Emergency call systems provide a direct line of communication for residents to reach assistance in case of an emergency. These systems typically consist of a wearable pendant or wristband that can be activated to send an alert to a monitoring center or designated caregiver. Emergency call systems provide peace of mind and can help ensure that residents receive prompt assistance in the event of a fall or other medical emergency.
By incorporating these safety features into retirement home floor plans, residents can live independently and securely, knowing that they have the necessary support and assistance to maintain their well-being and safety.
Comfort: Natural lighting, comfortable seating, and adjustable features.
Natural lighting
Natural lighting is crucial in retirement home floor plans as it provides several benefits for residents’ well-being and comfort. Ample natural light can help regulate sleep-wake cycles, improve mood, reduce stress, and enhance overall cognitive function. When designing retirement home floor plans, architects incorporate large windows and skylights to maximize natural light intake. They also consider the orientation of the home to take advantage of the sun’s path and ensure that living areas receive plenty of natural light throughout the day.
Comfortable seating
Comfortable seating is essential for relaxation and socialization in retirement homes. Retirement home floor plans should include a variety of comfortable seating options to accommodate different needs and preferences. These may include plush sofas, armchairs with adjustable lumbar support, and recliners. The seating should be arranged in a way that encourages conversation and interaction among residents, creating a welcoming and comfortable atmosphere.
Adjustable features
Adjustable features add flexibility and functionality to retirement home floor plans. These features allow residents to customize their living spaces to suit their individual needs and preferences. Examples of adjustable features include adjustable beds that can be raised or lowered, height-adjustable kitchen counters, and bathroom vanities that can be adjusted to different heights. By incorporating adjustable features into retirement home floor plans, residents can maintain their independence and comfort as their needs change over time.
By prioritizing comfort in retirement home floor plans, architects and designers create living environments that promote well-being, socialization, and a sense of home for senior residents.
Energy efficiency: Insulation, energy-efficient appliances, and LED lighting.
Energy efficiency is a crucial consideration in retirement home floor plans as it can significantly impact residents’ comfort, well-being, and financial expenses. By incorporating energy-efficient features into the design, architects and builders can create homes that are more environmentally friendly, cost-effective to operate, and comfortable to live in.
- Insulation:
Insulation is a key component of energy efficiency in retirement home floor plans. It helps regulate indoor temperatures, reducing the need for heating and cooling systems to work harder. Proper insulation can be achieved through the use of materials such as fiberglass, cellulose, or spray foam, which are installed in walls, ceilings, and floors. By minimizing heat loss and gain, insulation helps maintain a comfortable, reduces energy consumption, and lowers utility bills.
- Energy-efficient appliances:
Energy-efficient appliances are essential for reducing energy consumption in retirement homes. Look for appliances with the Energy Star label, which indicates that they meet strict energy efficiency standards set by the U.S. Environmental Protection Agency (EPA). Energy-efficient appliances, such as refrigerators, dishwashers, and washing machines, consume less energy while providing the same level of performance, resulting in lower energy bills and a reduced environmental impact.
- LED lighting:
LED lighting is a highly energy-efficient lighting technology that offers several advantages for retirement home floor plans. LED lights consume significantly less energy compared to traditional incandescent or fluorescent bulbs, resulting in lower electricity costs. They also have a much longer lifespan, reducing the need for frequent bulb replacements and maintenance. LED lights emit a bright and evenly distributed light, which enhances visibility and creates a comfortable and well-lit living environment for residents.
By incorporating these energy-efficient features into retirement home floor plans, architects and designers can create sustainable and cost-effective living spaces that contribute to the well-being and financial security of senior residents.
Storage: Ample storage space for belongings and accessibility.
Maximizing Storage Capacity
Retirement home floor plans should prioritize ample storage space to accommodate the belongings and needs of senior residents. This includes providing a variety of storage solutions, such as closets, cabinets, drawers, and shelves, throughout the home. Closets should be designed with adjustable shelves and hanging rods to maximize storage capacity and flexibility. Cabinets and drawers should be easy to open and close, with pull-out shelves and drawers for easy access to items.
Accessible Storage
Accessibility is crucial when considering storage in retirement home floor plans. Storage spaces should be designed to be easily accessible for residents with limited mobility or physical impairments. This means avoiding high shelves or cabinets that require excessive reaching or bending. Lower cabinets, pull-out shelves, and drawers make it easier for residents to access their belongings without straining or needing assistance.
Specialized Storage Solutions
Retirement home floor plans should also consider specialized storage solutions for specific items. For example, built-in medicine cabinets in bathrooms provide a safe and convenient place to store medications. Walk-in pantries offer ample space for food and supplies, while linen closets provide dedicated storage for bedding and towels. These specialized storage solutions help residents maintain an organized and clutter-free living environment.
Decluttering and Downsizing
As part of planning for a retirement home, it is often necessary to declutter and downsize belongings. This process can involve getting rid of items that are no longer needed or used, as well as finding creative ways to store essential items in a smaller space. By decluttering and downsizing, residents can create a more manageable and organized living environment that is easier to maintain and navigate.
Flexibility: Adaptable spaces that can accommodate future needs.
Multi-Purpose Rooms
Retirement home floor plans should incorporate multi-purpose rooms that can adapt to changing needs over time. These rooms can serve various functions, such as a guest room, home office, or hobby space. By designing rooms with flexible layouts and ample space, residents can easily reconfigure them to accommodate their evolving needs and preferences. For example, a multi-purpose room can be used as a guest room when needed and converted into a home gym or craft room during other times.
Adjustable Features
Incorporating adjustable features into retirement home floor plans provides flexibility and functionality. Adjustable beds, for instance, can be raised or lowered to assist with mobility or provide a comfortable position for reading or watching TV. Height-adjustable kitchen counters and bathroom vanities allow residents to customize their workspace to suit their individual needs and preferences. These adjustable features empower residents to maintain their independence and comfort as their needs change.
Open Floor Plans
Open floor plans create a sense of spaciousness and flexibility in retirement homes. By minimizing walls and partitions, open floor plans allow for multiple configurations of furniture and room layouts. This adaptability enables residents to easily adjust the space to accommodate their changing needs, whether it’s creating a larger living area for entertaining guests or reconfiguring the space for assisted living services in the future.
Future-Proofing
Retirement home floor plans should consider future-proofing measures to ensure that the home can adapt to the evolving needs of residents as they age. This includes incorporating features that support accessibility, such as wider doorways, ramps, and grab bars. Additionally, providing space for potential future modifications, such as adding a stairlift or converting a room into a dedicated caregiving space, allows residents to age in place comfortably and safely.
By incorporating flexibility into retirement home floor plans, architects and designers create adaptable living spaces that can accommodate the changing needs and preferences of senior residents, providing them with a comfortable and supportive home for years to come.
Outdoor space: Patios, balconies, or gardens for relaxation and fresh air.
Patios: Ground-Level Outdoor Living
Patios are ground-level outdoor spaces that provide a seamless connection between the indoors and outdoors. They offer a comfortable and accessible area for residents to relax, entertain, or simply enjoy the fresh air. Patios can be furnished with comfortable seating, tables, and umbrellas to create a cozy and inviting outdoor living space. They are also ideal for gardening enthusiasts who want to grow plants, herbs, or flowers in containers or raised beds.
Balconies: Elevated Outdoor Oases
Balconies are elevated outdoor spaces that extend from the upper floors of retirement homes. They provide residents with a private and often scenic outdoor area to relax and enjoy the views. Balconies can be furnished with chairs, a small table, and potted plants to create a cozy and intimate outdoor retreat. They offer a wonderful spot for reading, birdwatching, or simply soaking up the sun.
Gardens: Nature at Your Doorstep
Gardens are outdoor spaces that provide residents with a direct connection to nature. They can be designed with a variety of plants, flowers, and trees to create a serene and relaxing environment. Gardens offer opportunities for residents to engage in gardening activities, such as planting, watering, and harvesting, which can be therapeutic and enjoyable. They also provide a peaceful and beautiful space for residents to sit, stroll, and appreciate the beauty of nature.
Benefits of Outdoor Space
Outdoor spaces in retirement home floor plans offer numerous benefits for residents. They provide a place to relax and unwind in a natural setting, reducing stress and promoting overall well-being. Outdoor spaces also encourage physical activity, such as gardening or walking, which is important for maintaining mobility and independence. Furthermore, outdoor spaces foster a sense of community and connection with nature, contributing to the overall quality of life for retirement home residents.
Community amenities: Shared spaces for socialization and activities.
Gathering Spaces: Lounges and Activity Rooms
Retirement home floor plans often incorporate shared gathering spaces, such as lounges and activity rooms, to promote socialization and a sense of community among residents. These spaces are designed to be comfortable and inviting, with ample seating, tables, and amenities like televisions, fireplaces, and game tables. Residents can gather in these spaces to socialize, engage in hobbies, attend events, or simply relax and enjoy each other’s company.
Multi-Purpose Rooms: Flexibility for Diverse Activities
Multi-purpose rooms are versatile spaces that can be adapted to host a variety of activities and events. These rooms are typically larger in size and can be configured to accommodate different group sizes and activities. Whether it’s a fitness class, a movie screening, a lecture, or a community gathering, multi-purpose rooms provide the flexibility to cater to the diverse interests and needs of residents.
Outdoor Recreation Areas: Gardens, Patios, and Walking Trails
Outdoor recreation areas are essential for providing residents with opportunities to enjoy fresh air, engage in physical activity, and connect with nature. Retirement home floor plans often include outdoor spaces such as gardens, patios, and walking trails. These areas offer a serene and relaxing environment for residents to socialize, take a leisurely stroll, or simply enjoy the beauty of the outdoors.
Community Kitchens and Dining Areas: Shared Meals and Social Connections
Shared community kitchens and dining areas are important social spaces in retirement homes. These areas provide residents with opportunities to cook and share meals together, fostering a sense of community and belonging. Community kitchens are typically equipped with modern appliances, ample counter space, and comfortable seating, allowing residents to prepare and enjoy meals in a convivial atmosphere.
By incorporating these community amenities into retirement home floor plans, architects and designers create living environments that support social interaction, promote a sense of community, and enhance the overall well-being of residents.
Technology integration: Smart home features for convenience and safety.
Automated Lighting and Climate Control
Smart home technology allows residents to automate lighting and climate control systems in their retirement homes. Motion sensors can turn on lights when someone enters a room and turn them off when the room is unoccupied, saving energy and providing convenience. Smart thermostats can be programmed to adjust the temperature based on the time of day, occupancy, and personal preferences, ensuring a comfortable living environment while optimizing energy efficiency.
Enhanced Security and Monitoring
Smart home security systems provide peace of mind for residents and their families. Door and window sensors can detect unauthorized entry, triggering an alarm and sending notifications to designated contacts. Motion detectors can monitor activity within the home, providing an additional layer of security. Smart cameras allow residents to remotely view live footage of their home’s interior and exterior, enhancing their sense of safety and security.
Remote Health Monitoring and Assistance
Smart home technology can support residents’ health and well-being by enabling remote health monitoring and assistance. Wearable devices can track vital signs, such as heart rate and blood pressure, and send alerts to caregivers or healthcare providers if any abnormalities are detected. Smart medication dispensers can ensure that residents take their medications on time and correctly, improving adherence and reducing the risk of medication errors.
Voice-Activated Control and Accessibility
Voice-activated smart home devices provide convenient and accessible control for residents, especially those with limited mobility or dexterity. Residents can use voice commands to turn on lights, adjust the thermostat, play music, or access information, enhancing their independence and quality of life. Smart home devices can also be integrated with personal assistants, such as Amazon Alexa or Google Assistant, allowing residents to control their home environment and access various services hands-free.
By integrating smart home features into retirement home floor plans, architects and designers create living environments that are not only comfortable and safe but also technologically advanced and supportive of residents’ well-being and independence.
Personalization: Options for customization to suit individual preferences.
Tailored Design Options
Retirement home floor plans offer a range of customizable design options to cater to the unique preferences and needs of residents. From selecting the overall layout and room configurations to choosing specific finishes, fixtures, and appliances, residents can personalize their living spaces to reflect their individual style and tastes. This level of customization empowers residents to create a home that truly feels like their own, fostering a sense of comfort, familiarity, and well-being.
Flexible Layouts and Room Configurations
Flexible floor plans allow residents to adapt the layout and room configurations of their retirement homes to suit their specific requirements. Whether it’s creating an open-concept living area for entertaining, incorporating a dedicated home office space, or designing a master suite with a walk-in closet and en-suite bathroom, the flexibility of retirement home floor plans empowers residents to tailor their living spaces to their unique lifestyles and preferences. This flexibility ensures that residents can create a home that not only meets their current needs but also accommodates their evolving needs in the future.
Choice of Finishes, Fixtures, and Appliances
Retirement home floor plans offer a wide selection of finishes, fixtures, and appliances to choose from, allowing residents to personalize the aesthetics and functionality of their living spaces. From selecting flooring materials and wall colors to choosing kitchen appliances and bathroom fixtures, residents can customize their homes to reflect their personal style and preferences. This level of personalization ensures that residents can create a living environment that is both comfortable and visually appealing, enhancing their overall enjoyment and satisfaction with their homes.
Incorporating Personal Touches and Mementos
Retirement home floor plans also provide ample opportunities for residents to incorporate personal touches and mementos into their living spaces. Whether it’s displaying cherished family photos, hanging artwork that holds special meaning, or creating a dedicated space for hobbies and collections, residents can personalize their homes with items that reflect their individuality and bring a sense of warmth and familiarity to their surroundings. Encouraging residents to incorporate personal touches into their living spaces not only fosters a sense of home but also supports their emotional well-being and sense of belonging.
By offering a range of personalization options, retirement home floor plans empower residents to create living spaces that are tailored to their unique needs, preferences, and tastes. This level of customization ensures that residents can feel truly at home in their retirement homes, surrounded by the comforts and familiarity that contribute to their overall well-being and quality of life.








Related Posts

