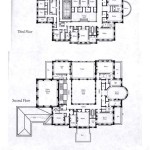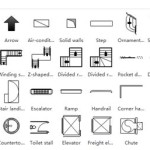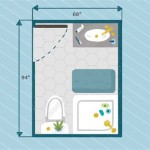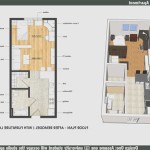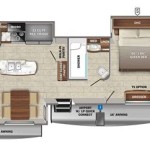Retirement house floor plans are designed specifically to meet the needs of older adults who are looking to downsize and create a more comfortable and accessible living space. These plans typically include features such as single-level living, wider doorways and hallways, and grab bars in the bathroom. Retirement house floor plans can be found in a variety of styles, from traditional to modern, and can be customized to fit the specific needs of the homeowner.
One of the most important considerations when choosing a retirement house floor plan is the level of accessibility. Older adults may have difficulty with stairs, so a single-level home is often the best option. Wider doorways and hallways allow for easy movement, and grab bars in the bathroom can help to prevent falls. Other features that can make a home more accessible include lever-style door handles, roll-in showers, and raised toilets.
The main body of this article will discuss the different types of retirement house floor plans available, as well as the features that are important to consider when choosing a plan. We will also provide tips on how to create a retirement house floor plan that is both functional and stylish.
When choosing a retirement house floor plan, there are several important factors to keep in mind.
- Single-level living
- Wider doorways and hallways
- Grab bars in the bathroom
- Lever-style door handles
- Roll-in showers
- Raised toilets
- Universal design
- Energy efficiency
- Outdoor space
- Customization
By considering these factors, you can create a retirement house floor plan that is both functional and stylish.
Single-level living
Single-level living is one of the most important considerations when choosing a retirement house floor plan. As we age, stairs can become increasingly difficult to climb, and a single-level home can help to prevent falls and other accidents.
Single-level homes are also more convenient and easier to navigate, especially for those with mobility issues. Everything is on one floor, so there is no need to worry about going up and down stairs to get to the bedroom, bathroom, or kitchen.
In addition to being more accessible and convenient, single-level homes can also be more energy-efficient. By eliminating stairs, you can reduce the amount of heat that escapes from your home, which can save you money on your energy bills.
If you are considering a retirement house floor plan, single-level living is definitely something to consider. It can make your home more accessible, convenient, and energy-efficient, and it can help you to live independently for longer.
Here are some of the benefits of single-level living:
- Reduced risk of falls and other accidents
- More convenient and easier to navigate
- More energy-efficient
- Can help you to live independently for longer
If you are considering a retirement house floor plan, single-level living is definitely something to consider. It can make your home more accessible, convenient, and energy-efficient, and it can help you to live independently for longer.
Wider doorways and hallways
Wider doorways and hallways are another important consideration for retirement house floor plans. As we age, we may lose some of our mobility, and wider doorways and hallways can make it easier to get around our homes.
Wider doorways and hallways can also be helpful for those who use wheelchairs or walkers. They can also make it easier to move furniture and other large objects around the home.
In addition, wider doorways and hallways can make a home feel more spacious and inviting. They can also allow for more natural light to enter the home, which can make it feel more cheerful and bright.
Here are some of the benefits of wider doorways and hallways:
- Easier to get around for those with mobility issues
- Helpful for those who use wheelchairs or walkers
- Easier to move furniture and other large objects
- Make a home feel more spacious and inviting
- Allow for more natural light to enter the home
When choosing a retirement house floor plan, be sure to consider the width of the doorways and hallways. Wider doorways and hallways can make your home more accessible, convenient, and enjoyable.
Here are some tips for choosing the right width for doorways and hallways:
- Doorways should be at least 32 inches wide to allow for easy passage of wheelchairs and walkers.
- Hallways should be at least 42 inches wide to allow for easy movement of furniture and other large objects.
- If you are planning on using a wheelchair or walker, you may want to choose even wider doorways and hallways.
By following these tips, you can choose a retirement house floor plan with doorways and hallways that are the right width for your needs.
Grab bars in the bathroom
Grab bars are an important safety feature for bathrooms in retirement homes. They can help to prevent falls and other accidents, and can make it easier for older adults to get in and out of the shower or bathtub.
- Provide support and stability
Grab bars can provide support and stability for older adults who have difficulty standing or walking. They can also help to prevent falls by providing a secure place to hold onto when getting in or out of the shower or bathtub.
- Reduce the risk of slips and falls
Bathrooms are often wet and slippery, which can increase the risk of slips and falls. Grab bars can help to reduce this risk by providing a stable surface to hold onto.
- Make it easier to get in and out of the shower or bathtub
Grab bars can make it easier for older adults to get in and out of the shower or bathtub. They can also help to prevent falls by providing a secure place to hold onto.
- Increase independence
Grab bars can help older adults to maintain their independence by allowing them to bathe safely and without assistance.
When choosing grab bars for a retirement home bathroom, it is important to consider the following factors:
- Placement: Grab bars should be placed in strategic locations, such as near the toilet, shower, and bathtub.
- Height: Grab bars should be installed at a height that is comfortable for the user.
- Type: There are different types of grab bars available, such as straight bars, angled bars, and suction cup bars. Choose the type of grab bar that is most appropriate for the user’s needs.
By following these tips, you can choose grab bars that will help to make the bathroom safer and more accessible for older adults.
Lever-style door handles
Lever-style door handles are a popular choice for retirement house floor plans because they are easy to use for people with limited mobility. Unlike traditional doorknobs, which require a twisting motion to open, lever-style door handles can be opened with a simple push or pull.
This makes them ideal for people with arthritis or other conditions that make it difficult to grip and turn doorknobs. Lever-style door handles are also easier to use for people who are in a wheelchair or who have difficulty bending over.
In addition to being more accessible, lever-style door handles can also be more stylish than traditional doorknobs. They come in a variety of finishes and styles, so you can find a lever-style door handle that matches the dcor of your home.
If you are considering a retirement house floor plan, be sure to consider lever-style door handles. They can make your home more accessible and stylish, and they can help you to live independently for longer.
Here are some of the benefits of lever-style door handles:
- Easier to use for people with limited mobility
- Ideal for people with arthritis or other conditions that make it difficult to grip and turn doorknobs
- Easier to use for people who are in a wheelchair or who have difficulty bending over
- More stylish than traditional doorknobs
- Come in a variety of finishes and styles
When choosing lever-style door handles for your retirement home, be sure to consider the following factors:
- Finish: Lever-style door handles come in a variety of finishes, such as brass, chrome, and nickel. Choose a finish that matches the dcor of your home.
- Style: Lever-style door handles come in a variety of styles, from traditional to modern. Choose a style that you like and that matches the dcor of your home.
- Ease of use: Be sure to choose lever-style door handles that are easy to use for you and your family members. Consider the height of the handles and the amount of force required to open them.
By following these tips, you can choose lever-style door handles that are both stylish and functional.
Roll-in showers
Roll-in showers are an important accessibility feature for retirement house floor plans. They are designed to be accessible to people who use wheelchairs or have difficulty stepping over a traditional shower threshold.
Roll-in showers have a sloped entryway that allows wheelchair users to roll directly into the shower. The shower floor is also typically level, making it easier for people to move around safely. Roll-in showers often have grab bars and a built-in seat for added safety and convenience.
In addition to being accessible, roll-in showers can also be stylish and luxurious. They can be tiled in a variety of colors and patterns, and can include features such as multiple shower heads and body sprays. Roll-in showers can also be designed to be curbless, which creates a more seamless and elegant look.
If you are considering a retirement house floor plan, a roll-in shower is an important accessibility feature to consider. It can make your home more accessible and enjoyable, and it can help you to live independently for longer.
Here are some of the benefits of roll-in showers:
- Accessible to people who use wheelchairs or have difficulty stepping over a traditional shower threshold
- Sloped entryway allows wheelchair users to roll directly into the shower
- Level shower floor makes it easier for people to move around safely
- Grab bars and a built-in seat provide added safety and convenience
- Can be stylish and luxurious
- Can be tiled in a variety of colors and patterns
- Can include features such as multiple shower heads and body sprays
- Can be designed to be curbless, which creates a more seamless and elegant look
When choosing a roll-in shower for your retirement home, be sure to consider the following factors:
- Size: Choose a roll-in shower that is large enough to accommodate your needs. Consider the size of your wheelchair and any other assistive devices you may use.
- Entryway: The entryway to the roll-in shower should be sloped and wide enough to allow for easy access.
- Floor: The floor of the roll-in shower should be level and slip-resistant.
- Grab bars: Grab bars should be placed in strategic locations around the shower for added safety.
- Seat: A built-in seat can provide a safe and convenient place to sit while showering.
- Style: Choose a roll-in shower that matches the style of your bathroom.
By following these tips, you can choose a roll-in shower that is both accessible and stylish.
Raised toilets
Raised toilets are another important accessibility feature for retirement house floor plans. They are designed to be easier to sit down on and stand up from for people with limited mobility.
Raised toilets are typically 2-3 inches higher than standard toilets. This extra height can make a big difference for people who have difficulty bending or stooping. Raised toilets can also be helpful for people who use wheelchairs, as they can make it easier to transfer from the wheelchair to the toilet.
- Easier to sit down on and stand up from
Raised toilets are 2-3 inches higher than standard toilets, which makes it easier for people with limited mobility to sit down on and stand up from the toilet.
- Helpful for people who use wheelchairs
Raised toilets can be helpful for people who use wheelchairs, as they can make it easier to transfer from the wheelchair to the toilet.
- Reduce strain on the knees and back
Raised toilets can help to reduce strain on the knees and back, which can be beneficial for people with arthritis or other conditions that affect the joints.
- More comfortable
Raised toilets can be more comfortable for people of all ages and abilities.
When choosing a raised toilet for your retirement home, be sure to consider the following factors:
- Height: Choose a raised toilet that is the right height for you. You should be able to sit down on and stand up from the toilet without straining.
- Style: Raised toilets come in a variety of styles, so you can choose one that matches the style of your bathroom.
- Features: Some raised toilets come with additional features, such as grab bars and a built-in bidet. Choose a raised toilet with the features that you need.
By following these tips, you can choose a raised toilet that is both accessible and comfortable.
Universal design
Universal design is a design approach that focuses on creating environments that are accessible and usable by people of all ages and abilities. This includes people with disabilities, older adults, and people with temporary injuries or conditions.
When applied to retirement house floor plans, universal design can help to create homes that are more accessible, comfortable, and safe for everyone. Here are some of the key principles of universal design:
- Usable by people of all abilities
Universal design features should be usable by people of all abilities, regardless of their age, disability, or other factors.
- Equitable use
Universal design features should be designed to be equitable for all users. This means that they should not give any one group of users an advantage over others.
- Flexibility in use
Universal design features should be flexible enough to accommodate a wide range of individual preferences and abilities.
- Simple and intuitive
Universal design features should be simple and intuitive to use. They should not require special training or knowledge to operate.
- Perceptible information
Universal design features should provide perceptible information to users. This means that they should be easy to see, hear, and feel.
- Tolerance for error
Universal design features should be tolerant of error. This means that they should be designed to minimize the risk of mistakes.
- Low physical effort
Universal design features should require low physical effort to use. This means that they should be easy to reach, operate, and maintain.
- Size and space for approach and use
Universal design features should provide adequate size and space for approach and use. This means that they should be easy to reach and use, regardless of the user’s size or mobility.
By incorporating the principles of universal design into retirement house floor plans, it is possible to create homes that are more accessible, comfortable, and safe for everyone.
Energy efficiency
Energy efficiency is an important consideration for retirement house floor plans. As we age, we may spend more time at home, and our energy costs can increase. By incorporating energy-efficient features into your retirement home floor plan, you can save money on your energy bills and reduce your environmental impact.
- Insulation
Insulation is one of the most important factors in energy efficiency. It helps to keep your home warm in the winter and cool in the summer, reducing the amount of energy you need to heat and cool your home.
- Windows and doors
Windows and doors are another important source of energy loss. Choose energy-efficient windows and doors that are well-insulated and have tight seals. This will help to keep the heat in during the winter and the cool air in during the summer.
- Lighting
Lighting accounts for a significant portion of energy use in homes. Choose energy-efficient lighting fixtures and bulbs. LED and CFL bulbs are more energy-efficient than traditional incandescent bulbs, and they last longer.
- Appliances
When purchasing new appliances, choose energy-efficient models. Look for appliances with the ENERGY STAR label. ENERGY STAR appliances meet strict energy efficiency standards, and they can save you money on your energy bills.
By incorporating these energy-efficient features into your retirement home floor plan, you can create a home that is more comfortable, affordable, and sustainable.
Outdoor space
Outdoor space is an important consideration for retirement house floor plans. As we age, we may spend more time at home, and having access to outdoor space can provide a number of benefits, including:
- Improved physical and mental health
Spending time outdoors has been shown to improve physical and mental health. It can help to reduce stress, improve mood, and boost energy levels. Outdoor space can also provide opportunities for physical activity, such as gardening, walking, or simply sitting and enjoying the fresh air.
- Increased social opportunities
Outdoor space can provide a place to socialize with friends and family. It can also be a place to meet new people, such as neighbors or other people who are enjoying the outdoors.
- Enhanced quality of life
Outdoor space can improve the overall quality of life for older adults. It can provide a place to relax, enjoy nature, and pursue hobbies. It can also help to create a sense of community and belonging.
When choosing a retirement house floor plan, be sure to consider the amount and type of outdoor space that is available. If you enjoy spending time outdoors, you may want to choose a home with a patio, deck, or porch. You may also want to consider a home with a yard or garden. If you have limited mobility, you may want to choose a home with an accessible outdoor space, such as a ground-level patio or deck.
By incorporating outdoor space into your retirement house floor plan, you can create a home that is more comfortable, enjoyable, and healthy.
Customization
Customization is an important consideration for retirement house floor plans. As we age, our needs and preferences may change. We may want to make changes to our home to make it more comfortable, accessible, or simply to reflect our own personal style.
Retirement house floor plans can be customized in a variety of ways. Some common customizations include:
- Adding or removing walls to change the layout of the home
- Widening doorways and hallways to make them more accessible
- Installing grab bars and other safety features
- Upgrading the kitchen and bathroom with new fixtures and appliances
- Finishing the basement or attic to create additional living space
- Adding a sunroom or screened porch to enjoy the outdoors
When customizing a retirement house floor plan, it is important to consider your current and future needs. You may want to make changes that will make your home more accessible and comfortable as you age. You may also want to make changes that reflect your own personal style and preferences.
If you are considering customizing a retirement house floor plan, it is important to work with a qualified contractor. A contractor can help you to design a floor plan that meets your specific needs and budget. They can also help you to obtain the necessary permits and inspections.
By customizing a retirement house floor plan, you can create a home that is tailored to your specific needs and preferences. This can help you to live independently and comfortably for longer.









Related Posts

