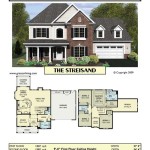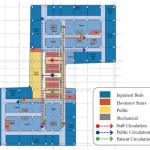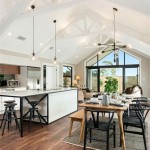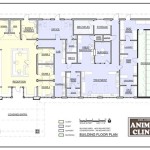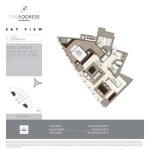
Rustic cabin floor plans prioritize an aesthetic that celebrates the natural elements and embodies a cozy, woodland charm. These plans often incorporate wooden accents, stone fireplaces, and warm, inviting textures and colors. Whether nestled deep within a lush forest or perched on a secluded mountaintop, cabins are designed to provide a sanctuary from the hustle and bustle of everyday life.
From A-frame cabins with soaring ceilings to cozy log cabins with a timeless appeal, rustic cabin floor plans offer a range of styles to suit diverse tastes. They encompass practical considerations such as energy efficiency, storage solutions, and multi-purpose spaces to maximize comfort and convenience.
In this article, we will delve into the intricacies of rustic cabin floor plans, exploring their key characteristics, design principles, and popular layouts. We will provide insights into the materials, finishes, and fixtures that contribute to the rustic aesthetic, and offer tips on how to create a harmonious and functional living space within the confines of a cabin.
When designing a rustic cabin, careful consideration should be given to the floor plan to ensure both functionality and aesthetic appeal. Here are 8 important points to keep in mind:
- Open floor plan
- Natural materials
- Cozy nooks
- Energy efficiency
- Storage solutions
- Multi-purpose spaces
- Outdoor connections
- Fireplace as focal point
By incorporating these elements into your rustic cabin floor plan, you can create a warm and inviting space that embraces the beauty of nature and provides a cozy retreat from the outside world.
Open floor plan
Open floor plans are a popular choice for rustic cabins, as they create a spacious and inviting atmosphere. By eliminating walls between the living room, dining room, and kitchen, an open floor plan allows for easy flow of movement and conversation, making it ideal for entertaining guests or spending time with family.
In addition to promoting a sense of spaciousness, open floor plans also maximize natural light, as windows and doors can be strategically placed to provide ample illumination throughout the cabin. This not only reduces the need for artificial lighting, but also creates a brighter and more cheerful living environment.
Furthermore, open floor plans offer flexibility in terms of furniture arrangement and dcor. The absence of walls allows for easy reconfiguration of the space to accommodate different needs and preferences. Whether you want to create a cozy seating area around a fireplace or set up a large dining table for family gatherings, an open floor plan provides the versatility to do so.
However, it’s important to note that open floor plans may not be suitable for everyone. For instance, those who prefer more privacy or separation between different areas of the cabin may find an open floor plan less desirable. Additionally, open floor plans can sometimes lead to noise and odor transmission between different parts of the cabin.
Natural materials
Incorporating natural materials into your rustic cabin floor plan is essential for creating a warm and inviting atmosphere that celebrates the beauty of nature. Natural materials such as wood, stone, and leather bring a sense of authenticity and character to the cabin, making it feel like a true sanctuary in the wilderness.
- Wood: Wood is a classic choice for rustic cabins, as it is both durable and aesthetically pleasing. It can be used for a variety of purposes, including flooring, walls, ceilings, and furniture. Wood paneling, in particular, is a great way to add warmth and texture to a cabin interior. Additionally, exposed beams and rafters can create a dramatic and rustic effect.
- Stone: Stone is another popular choice for rustic cabins, as it is both sturdy and visually appealing. It can be used for a variety of purposes, including fireplaces, countertops, and flooring. Stone fireplaces, in particular, are a great way to create a cozy and inviting focal point in the cabin. Additionally, stone flooring can add a touch of elegance and sophistication to any cabin.
- Leather: Leather is a durable and luxurious material that can add a touch of comfort and style to a rustic cabin. It can be used for a variety of purposes, including furniture upholstery, throw pillows, and rugs. Leather furniture, in particular, is a great way to create a comfortable and inviting seating area in the cabin. Additionally, leather rugs can add a touch of warmth and texture to the floor.
- Other natural materials: In addition to wood, stone, and leather, there are a variety of other natural materials that can be used in rustic cabin floor plans. These include things like wool, cotton, linen, and jute. These materials can be used for a variety of purposes, such as bedding, curtains, and rugs. By incorporating natural materials into your cabin, you can create a space that is both comfortable and stylish.
When choosing natural materials for your rustic cabin floor plan, it is important to consider factors such as durability, maintenance, and cost. You should also consider the overall style of your cabin and choose materials that complement the desired aesthetic.
Cozy nooks
Cozy nooks are a staple of rustic cabin floor plans, providing intimate and comfortable spaces for relaxation and contemplation. These nooks can be tucked away in a corner of the living room, next to a window with a scenic view, or even in a loft or alcove. They are often defined by comfortable seating, warm lighting, and soft textiles.
One popular type of cozy nook is the reading nook. This type of nook is typically furnished with a comfortable chair, a small table, and a reading lamp. It is the perfect place to curl up with a good book and escape from the hustle and bustle of everyday life. Another popular type of cozy nook is the conversation nook. This type of nook is typically furnished with a couple of chairs or a small sofa, and a coffee table. It is the perfect place to sit and chat with friends or family, or to simply enjoy the peace and quiet of the cabin.
Cozy nooks can also be used for a variety of other purposes, such as meditation, writing, or simply enjoying the scenery. They are a great way to add a touch of personality and charm to a rustic cabin floor plan, and they can provide a much-needed retreat from the outside world.
When designing a cozy nook, it is important to consider factors such as privacy, lighting, and comfort. Privacy can be achieved by tucking the nook away in a corner or alcove, or by using curtains or screens to create a sense of separation from the rest of the room. Lighting is also important, as it can create a warm and inviting atmosphere. Consider using a combination of natural and artificial light to create the desired effect. Finally, comfort is essential for any cozy nook. Be sure to choose comfortable seating and textiles, and add personal touches such as throw pillows and blankets.
Energy efficiency
Energy efficiency is an important consideration for any home, but it is especially important for rustic cabins. Cabins are often located in remote areas with limited access to utilities, so it is important to design them to be as energy-efficient as possible. There are a number of ways to improve the energy efficiency of a rustic cabin floor plan, including:
- Insulation: Insulation is one of the most important factors in energy efficiency. It helps to keep the cabin warm in the winter and cool in the summer, reducing the need for heating and cooling. There are a variety of insulation materials available, so it is important to choose one that is appropriate for the climate and construction of the cabin.
- Windows and doors: Windows and doors are another important source of heat loss. Choose energy-efficient windows and doors that are well-insulated and properly sealed. Double-paned or triple-paned windows are more energy-efficient than single-paned windows, and they can help to reduce heat loss by up to 50%.
- Heating and cooling systems: The type of heating and cooling system that you choose can also have a significant impact on the energy efficiency of your cabin. Choose a system that is energy-efficient and appropriate for the size and climate of the cabin. For example, a wood stove can be a good option for cabins in cold climates, while a heat pump can be a good option for cabins in moderate climates.
- Lighting: Lighting is another area where you can save energy. Choose energy-efficient light bulbs, such as LEDs or CFLs. You can also use natural light to your advantage by placing windows and doors in areas where they will get the most sunlight.
By incorporating these energy-efficient features into your rustic cabin floor plan, you can reduce your energy consumption and save money on your utility bills. You can also help to protect the environment by reducing your carbon footprint.
In addition to the measures listed above, there are a number of other things that you can do to improve the energy efficiency of your rustic cabin. These include:
- Use passive solar design principles: Passive solar design principles can help to reduce the need for heating and cooling by taking advantage of the sun’s natural energy. For example, you can orient the cabin to face south to maximize solar gain, and you can use overhangs to shade the windows in the summer. You can also read more about passive solar cabin floor plans.
- Install a solar energy system: A solar energy system can generate electricity from the sun, which can be used to power the cabin’s appliances and lighting. Solar energy systems are a great way to reduce your reliance on fossil fuels and save money on your utility bills.
- Use a wood stove or fireplace: A wood stove or fireplace can be a great way to heat a rustic cabin. Wood is a renewable resource, and it can be a more cost-effective way to heat your cabin than using electricity or propane. However, it is important to use a wood stove or fireplace safely and to follow all local building codes.
- Be mindful of your energy consumption: One of the best ways to improve the energy efficiency of your rustic cabin is to be mindful of your energy consumption. Turn off lights when you leave a room, unplug appliances when you’re not using them, and take shorter showers. Small changes in your behavior can make a big difference in your energy consumption.
Storage solutions
Storage solutions are an important consideration for any home, but they are especially important for rustic cabins. Cabins are often located in remote areas with limited access to stores, so it is important to have adequate storage space for food, supplies, and other belongings.
- Built-in storage: Built-in storage is a great way to maximize space and keep your cabin organized. Built-in shelves, cabinets, and drawers can be used to store a variety of items, from dishes and cookware to clothing and linens. Built-in storage can also be used to create cozy nooks and seating areas.
- Furniture with storage: Furniture with storage is another great way to maximize space and keep your cabin organized. Ottomans with built-in storage can be used to store blankets and pillows, while coffee tables with drawers can be used to store books and games. Beds with built-in drawers can be used to store extra bedding and clothing.
- Vertical storage: Vertical storage is a great way to maximize space in a small cabin. Wall-mounted shelves and cabinets can be used to store a variety of items, from books and dishes to clothing and linens. Vertical storage can also be used to create a focal point in a room or to display your favorite collections.
- Multi-purpose storage: Multi-purpose storage is a great way to get the most out of your storage space. For example, a trunk can be used to store both blankets and pillows, while a basket can be used to store both firewood and magazines. Multi-purpose storage can also be used to create unique and stylish dcor.
By incorporating these storage solutions into your rustic cabin floor plan, you can keep your cabin organized and clutter-free. You can also create a more comfortable and inviting space for yourself and your guests.
Multi-purpose spaces
Multi-purpose spaces are a great way to maximize space and flexibility in a rustic cabin floor plan. These spaces can be used for a variety of purposes, depending on the needs of the occupants. For example, a multi-purpose space could be used as a living room, dining room, and kitchen all in one. Or, it could be used as a bedroom, office, and craft room.
One of the most popular ways to create a multi-purpose space is to use a loft. Lofts are often used as sleeping areas, but they can also be used for other purposes, such as storage, play areas, or home offices. Lofts are a great way to maximize space in a small cabin, and they can also add a touch of rustic charm.
Another way to create a multi-purpose space is to use built-in furniture. Built-in furniture can be used to create a variety of different spaces, such as seating areas, dining areas, and workspaces. Built-in furniture is a great way to save space and create a more cohesive look in the cabin.
Finally, you can also create multi-purpose spaces by using flexible furniture. Flexible furniture can be easily moved and reconfigured to accommodate different needs. For example, a sofa bed can be used as both a seating area and a sleeping area. Or, a coffee table can be used as both a table and a footrest.
By incorporating multi-purpose spaces into your rustic cabin floor plan, you can create a more flexible and functional space that meets your needs.
Here are some additional tips for creating multi-purpose spaces in your rustic cabin:
- Think about your needs: Before you start designing your multi-purpose space, think about how you will use the space. What activities will you need to accommodate? How many people will need to use the space at the same time? Once you have a good understanding of your needs, you can start to design a space that meets those needs.
- Use flexible furniture: Flexible furniture is a great way to create multi-purpose spaces. Choose furniture that can be easily moved and reconfigured to accommodate different needs. For example, a sofa bed can be used as both a seating area and a sleeping area. Or, a coffee table can be used as both a table and a footrest.
- Use built-in storage: Built-in storage is a great way to maximize space and keep your cabin organized. Built-in shelves, cabinets, and drawers can be used to store a variety of items, from dishes and cookware to clothing and linens. Built-in storage can also be used to create cozy nooks and seating areas.
- Use vertical space: Vertical space is often overlooked when designing a cabin floor plan. However, vertical space can be a great way to maximize space. Use wall-mounted shelves and cabinets to store items that you don’t use on a regular basis. You can also use vertical space to create a loft or sleeping area.
Outdoor connections
Rustic cabins are often built in beautiful natural surroundings, so it is important to take advantage of the outdoor environment when designing the floor plan. Outdoor connections can be created in a variety of ways, including:
- Windows and doors: Windows and doors are a great way to bring the outdoors in. Large windows and doors can provide stunning views of the surrounding landscape, and they can also help to create a more open and airy feeling in the cabin.
- Porches and decks: Porches and decks are a great way to extend the living space of the cabin outdoors. They can be used for a variety of purposes, such as dining, relaxing, and entertaining guests. Porches and decks can also provide a great place to enjoy the views of the surrounding landscape.
- Patios and fire pits: Patios and fire pits are a great way to create a cozy and inviting outdoor space. They can be used for a variety of purposes, such as cooking, dining, and gathering around a campfire. Patios and fire pits can also provide a great place to enjoy the stars at night.
- Outdoor showers: Outdoor showers are a great way to enjoy the outdoors while getting clean. They can be a great addition to any rustic cabin, especially if the cabin is located in a warm climate.
By incorporating outdoor connections into your rustic cabin floor plan, you can create a more comfortable and enjoyable space that takes advantage of the natural surroundings.
Here are some additional tips for creating outdoor connections in your rustic cabin:
- Orient the cabin to take advantage of the views: When designing your cabin, take into consideration the views of the surrounding landscape. Orient the cabin so that the main living areas have the best views. You may also want to consider placing windows and doors in strategic locations to frame the views.
- Create multiple outdoor spaces: Don’t limit yourself to just one outdoor space. Create multiple outdoor spaces, such as a porch, deck, patio, and fire pit. This will give you more options for enjoying the outdoors, depending on the weather and your mood.
- Use natural materials: When building your outdoor spaces, use natural materials such as wood and stone. Natural materials will help to create a more rustic and inviting atmosphere.
- Add personal touches: Make your outdoor spaces your own by adding personal touches, such as comfortable furniture, colorful pillows, and outdoor artwork. This will help to create a space that you and your guests will love to use.
Fireplace as focal point
In a rustic cabin, the fireplace is often the central gathering place and a symbol of warmth and comfort. It is a place to relax, tell stories, and enjoy the company of friends and family. When designing a rustic cabin floor plan, it is important to consider the fireplace as a focal point and to position it in a way that maximizes its impact.
One of the best ways to make the fireplace a focal point is to place it in the center of the main living area. This will ensure that it is visible from all angles and that it can be enjoyed by everyone in the room. Another option is to place the fireplace at the end of a long room, creating a dramatic and inviting atmosphere. No matter where you place the fireplace, make sure that it is large enough to make a statement and that it is surrounded by comfortable seating.
In addition to its size and location, the design of the fireplace can also help to make it a focal point. Consider using natural materials such as stone or brick to create a rustic and authentic look. You can also add decorative details such as a mantel or a hearth to further enhance the fireplace’s appearance.
Finally, don’t forget to accessorize the fireplace with items that reflect your personal style. A few well-chosen pieces of art or a cozy rug can help to make the fireplace a truly inviting and welcoming space.
By following these tips, you can create a fireplace that is both a beautiful focal point and a cherished gathering place in your rustic cabin.









Related Posts


